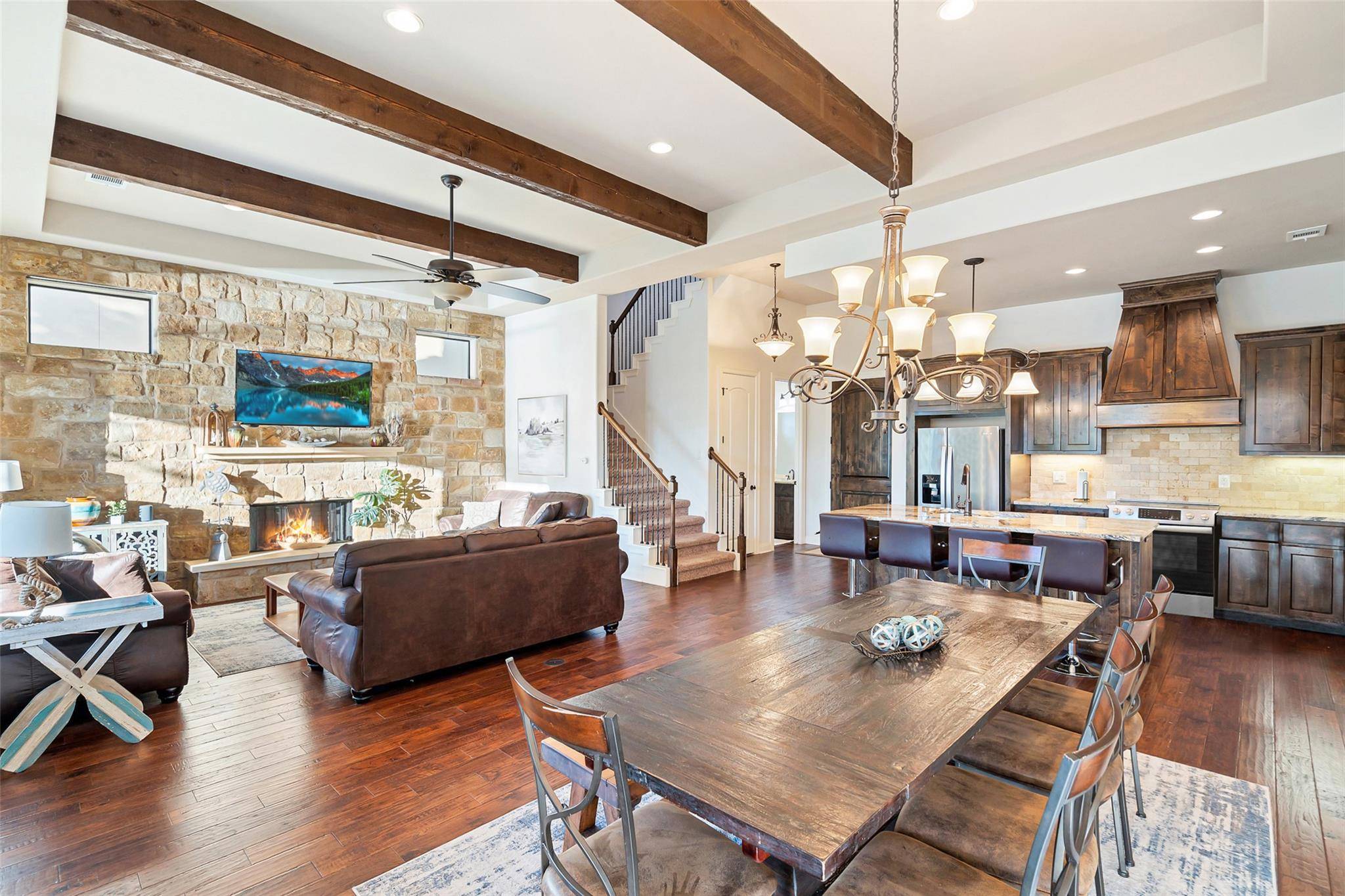4 Beds
3.5 Baths
2,800 SqFt
4 Beds
3.5 Baths
2,800 SqFt
Key Details
Property Type Single Family Home
Sub Type Single Family Residence
Listing Status Active
Purchase Type For Sale
Square Footage 2,800 sqft
Price per Sqft $605
Subdivision Sherwood Shores Iii
MLS Listing ID 4943628
Bedrooms 4
Full Baths 3
Half Baths 1
HOA Y/N No
Year Built 2015
Annual Tax Amount $19,118
Tax Year 2024
Lot Size 0.338 Acres
Acres 0.3378
Property Sub-Type Single Family Residence
Source actris
Property Description
Step inside to discover a carefully crafted interior that complements the natural beauty just beyond the windows. The open concept floor plan assures a great view offering the perfect blend of convenience and indulgence with 4 bedrooms, 3.5 bathrooms, and built-in bunk beds for additional guests.
The home continues to impress with two spacious living areas, a heated and cooled garage, and an inviting patio. The outdoor haven, complete with a lakeside pavilion, is designed to make entertaining effortless.
This estate seamlessly integrates with the natural landscape, creating an idyllic setting for both soothing moments and grand celebrations. Whether you seek a personal lakeside retreat or an investment opportunity, this home is a testament to the harmonious integration of luxury and comfort. Indulge in the experience of living in the serenity of the heart of the Hill Country. Information should be independently verified.
Location
State TX
County Burnet
Rooms
Main Level Bedrooms 1
Interior
Interior Features Ceiling Fan(s), Kitchen Island, Multiple Living Areas, Open Floorplan, Pantry, Primary Bedroom on Main, Recessed Lighting, Walk-In Closet(s), Wired for Sound
Heating Central
Cooling Ceiling Fan(s), Central Air, Electric
Flooring Carpet, Tile, Wood
Fireplaces Number 1
Fireplaces Type Living Room
Fireplace No
Appliance Dishwasher, Disposal, Microwave, Oven, Electric Water Heater
Exterior
Exterior Feature Gutters Full
Garage Spaces 2.0
Fence Wrought Iron
Pool In Ground, Outdoor Pool
Community Features See Remarks, Lake
Utilities Available Electricity Connected, Water Connected
Waterfront Description Lake Front,Lake Privileges,Waterfront
View Lake, Water
Roof Type Composition
Porch Covered, Patio
Total Parking Spaces 4
Private Pool Yes
Building
Lot Description Back Yard, Front Yard, Gentle Sloping, Landscaped, Views
Faces West
Foundation Slab
Sewer Septic Tank
Water Public
Level or Stories Two
Structure Type Stone Veneer,Stucco
New Construction No
Schools
Elementary Schools Rj Richey
Middle Schools Burnet (Burnet Isd)
High Schools Burnet
School District Burnet Cisd
Others
Special Listing Condition Standard
Virtual Tour https://lakelbjlakefront.com
"My job is to find and attract mastery-based agents to the office, protect the culture, and make sure everyone is happy! "






