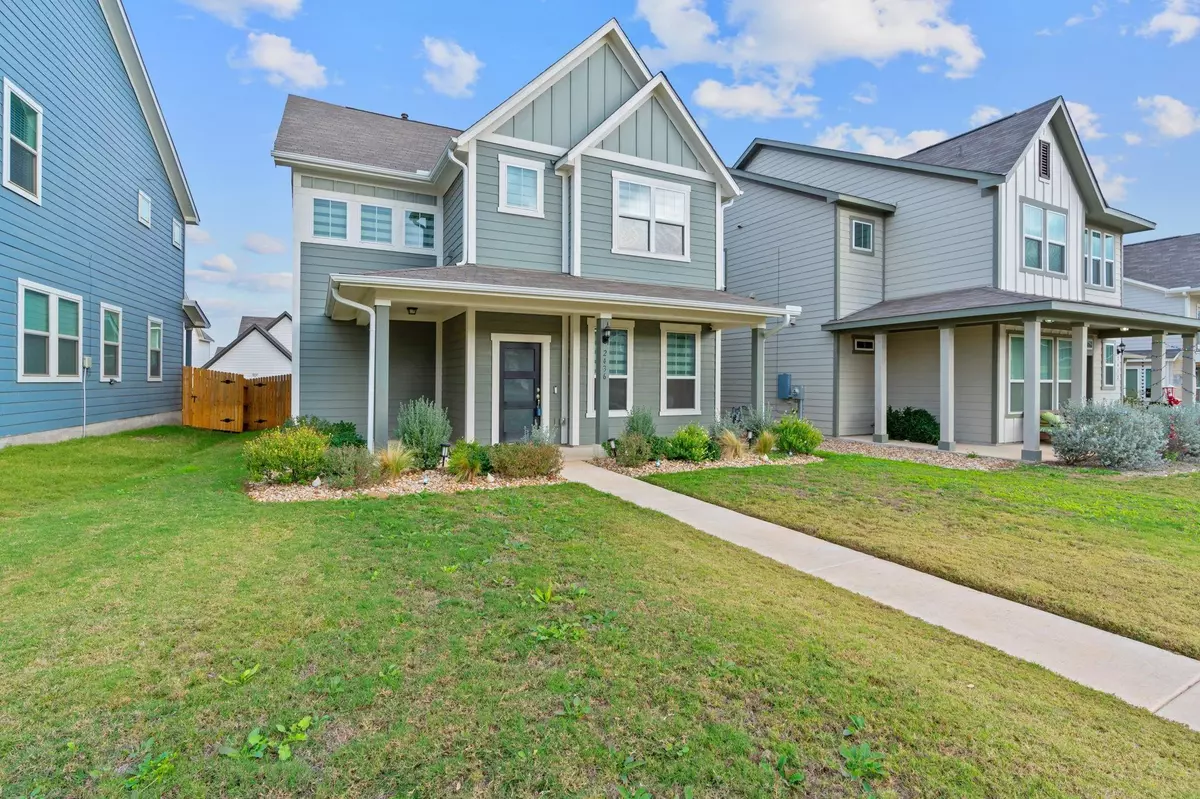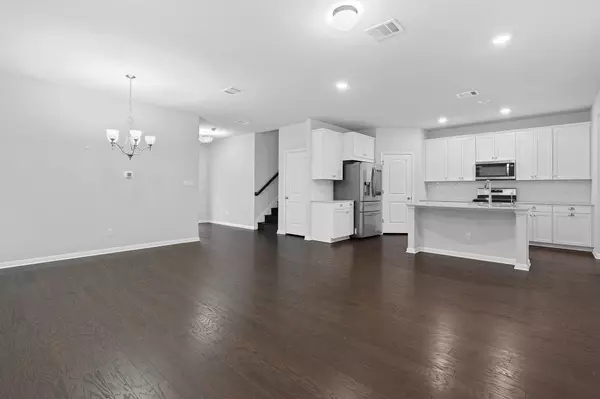3 Beds
3 Baths
1,964 SqFt
3 Beds
3 Baths
1,964 SqFt
Key Details
Property Type Single Family Home
Sub Type Single Family Residence
Listing Status Active
Purchase Type For Rent
Square Footage 1,964 sqft
Subdivision Mockingbird Park
MLS Listing ID 8604280
Bedrooms 3
Full Baths 2
Half Baths 1
HOA Y/N Yes
Originating Board actris
Year Built 2022
Lot Size 4,791 Sqft
Acres 0.11
Lot Dimensions 40 x 122
Property Description
The open floor plan seamlessly connects the living, dining, and kitchen areas, creating the perfect space for entertaining or family gatherings. The modern kitchen boasts a spacious island with ample storage, stainless steel appliances, sleek Shaker cabinets, a walk-in pantry, and an upgraded refrigerator.
Additional highlights include a dedicated study and an upstairs loft, offering extra space for work, relaxation, or play.
Enjoy the large front porch, an inviting spot to unwind and take in the peaceful surroundings of the neighborhood.
Step into the private backyard, complete with a covered patio, ideal for relaxing or spending quality time with family and pets. The attached garage adds convenience, and the home's prime location puts schools, shopping, and dining within easy reach.
Don't miss the opportunity to lease this exceptional home. Schedule your tour today!
Location
State TX
County Williamson
Interior
Interior Features Breakfast Bar, Granite Counters, Double Vanity, Entrance Foyer, French Doors, Interior Steps, Kitchen Island, Multiple Dining Areas, Multiple Living Areas, Open Floorplan, Pantry, Recessed Lighting, Soaking Tub, Walk-In Closet(s), Washer Hookup, Wired for Data
Heating Central, Natural Gas
Cooling Central Air, ENERGY STAR Qualified Equipment
Flooring No Carpet, Tile, Wood
Fireplaces Type None
Fireplace No
Appliance Dishwasher, Disposal, ENERGY STAR Qualified Appliances, Exhaust Fan, Microwave, Free-Standing Range, Self Cleaning Oven, Stainless Steel Appliance(s), Water Heater
Exterior
Exterior Feature Pest Tubes in Walls
Garage Spaces 2.0
Fence Back Yard, Fenced, Privacy, Wood
Pool None
Community Features Sidewalks, Trail(s)
Utilities Available Electricity Available, Natural Gas Available, Phone Available, Sewer Available, Underground Utilities, Water Available
Waterfront Description None
View None
Roof Type Composition,Shingle
Porch Covered, Patio, Porch
Total Parking Spaces 2
Private Pool No
Building
Lot Description Back Yard, Few Trees, Front Yard, Interior Lot, Level, Sprinkler - Automatic, Sprinkler - In Rear, Sprinkler - In Front, Trees-Small (Under 20 Ft)
Faces Southwest
Foundation Slab
Sewer Public Sewer
Water Public
Level or Stories Two
Structure Type HardiPlank Type,Masonry – All Sides
New Construction No
Schools
Elementary Schools Bagdad
Middle Schools Danielson
High Schools Glenn
School District Leander Isd
Others
Pets Allowed Dogs OK, Small (< 20 lbs), Number Limit, Size Limit, Breed Restrictions
Num of Pet 2
Pets Allowed Dogs OK, Small (< 20 lbs), Number Limit, Size Limit, Breed Restrictions
"My job is to find and attract mastery-based agents to the office, protect the culture, and make sure everyone is happy! "






