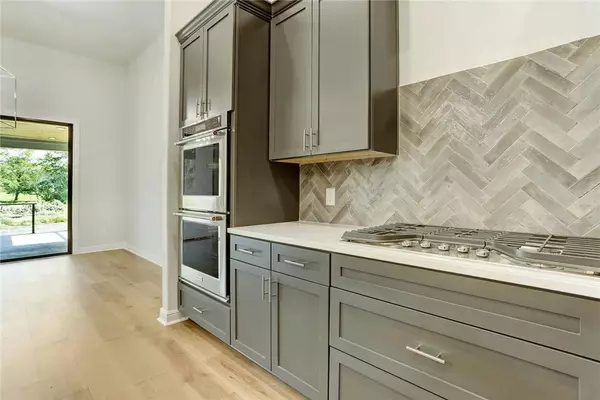
4 Beds
3 Baths
3,267 SqFt
4 Beds
3 Baths
3,267 SqFt
Key Details
Property Type Single Family Home
Sub Type Single Family Residence
Listing Status Active
Purchase Type For Sale
Square Footage 3,267 sqft
Price per Sqft $301
Subdivision Esperanza Sub
MLS Listing ID 1603289
Bedrooms 4
Full Baths 3
HOA Fees $950/ann
HOA Y/N Yes
Originating Board actris
Year Built 2024
Tax Year 2023
Lot Size 0.769 Acres
Acres 0.7686
Property Description
Location
State TX
County Hays
Rooms
Main Level Bedrooms 4
Interior
Interior Features Bar, Ceiling Fan(s), High Ceilings, Tray Ceiling(s), Quartz Counters, Crown Molding, Double Vanity, Dry Bar, Electric Dryer Hookup, Gas Dryer Hookup, French Doors, Kitchen Island, Multiple Living Areas, No Interior Steps, Open Floorplan, Pantry, Primary Bedroom on Main, Recessed Lighting, Smart Thermostat, Soaking Tub, Storage, Walk-In Closet(s), Washer Hookup, Wired for Data
Heating Central, Forced Air, Propane
Cooling Ceiling Fan(s), Central Air
Flooring Carpet, Tile, Wood
Fireplaces Number 1
Fireplaces Type Family Room, Ventless
Fireplace No
Appliance Bar Fridge, Dishwasher, Disposal, ENERGY STAR Qualified Appliances, Gas Cooktop, Microwave, Electric Oven, Double Oven, Plumbed For Ice Maker, Free-Standing Refrigerator, Tankless Water Heater, Wine Cooler
Exterior
Exterior Feature Barbecue, Exterior Steps, Gas Grill, Outdoor Grill
Garage Spaces 3.0
Fence None
Pool None
Community Features Cluster Mailbox, Common Grounds, Curbs, Park, Playground, Underground Utilities, Trail(s)
Utilities Available Cable Available, Electricity Available, Propane, Underground Utilities, Water Available
Waterfront Description None
View Neighborhood
Roof Type Fiberglass,Shingle
Porch Covered, Front Porch, Patio
Total Parking Spaces 4
Private Pool No
Building
Lot Description Back Yard, Curbs, Front Yard, Interior Lot, Landscaped, Sprinkler - Automatic, Sprinkler - In Front, Sprinkler - In-ground, Sprinkler - Partial, Sprinkler - Rain Sensor, Sprinkler - Side Yard, Trees-Small (Under 20 Ft)
Faces South
Foundation Slab
Sewer Aerobic Septic, Engineered Septic, Septic Tank
Water Public
Level or Stories One
Structure Type Concrete,Glass,Attic/Crawl Hatchway(s) Insulated,Blown-In Insulation,Radiant Barrier,Board & Batten Siding,Stone,Stucco
New Construction Yes
Schools
Elementary Schools Walnut Springs
Middle Schools Dripping Springs Middle
High Schools Dripping Springs
School District Dripping Springs Isd
Others
HOA Fee Include Common Area Maintenance
Special Listing Condition Standard

"My job is to find and attract mastery-based agents to the office, protect the culture, and make sure everyone is happy! "






