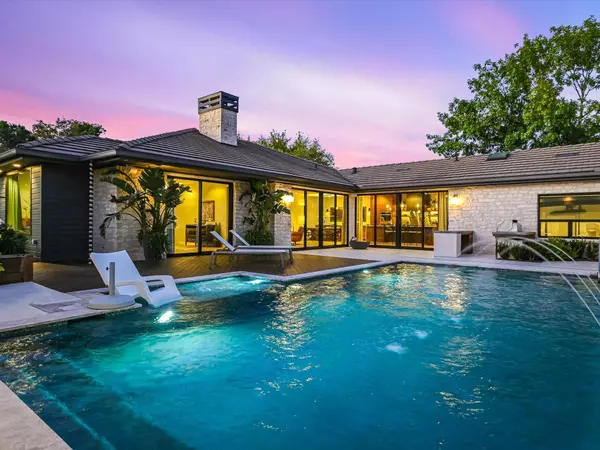
4 Beds
4 Baths
3,533 SqFt
4 Beds
4 Baths
3,533 SqFt
Key Details
Property Type Single Family Home
Sub Type Single Family Residence
Listing Status Active
Purchase Type For Sale
Square Footage 3,533 sqft
Price per Sqft $806
Subdivision Lakeway Sec 26
MLS Listing ID 4797815
Style 1st Floor Entry
Bedrooms 4
Full Baths 3
Half Baths 1
HOA Y/N No
Originating Board actris
Year Built 1991
Annual Tax Amount $17,964
Tax Year 2024
Lot Size 0.937 Acres
Acres 0.937
Property Description
The interior is a perfect blend of luxury & functionality, featuring soaring 9' to 10' ceilings, expansive Fleetwood windows, & a custom German-engineered Mahogany pivot door. With ADA-compliance throughout, this home ensures both accessibility & ease. You'll find sleek Hubbardton Forge lighting, smooth-textured walls, & premium materials like Ann Sacks tile, Maverick walnut ceiling fans, & an Ortal efficient modern fireplace. The expansive backyard features a stunning guesthouse, 500 +/- sqft heated pool cabana w/Woodland Direct fireplace, & space for lounging and relaxation. This area flows seamlessly into the custom pool w/Ocean Blue pebble finish & eco-friendly Glazzio glass tile border. The pool is equipped w/multi-color LED lighting, an in-floor cleaning system, UV filtration, & a relaxing water fountain feature w/a beach area & bubbler zone. Five umbrella-ready grommets & a catch-a-kid pool net are ready for use.
The outdoor entertaining space has it all, including a professional-grade grill w/ smoker stainless steel cabinetry, a Perlick refrigerator, & fully equipped wet bar in the cabana make it easy to entertain in style.
This home is a true smart home, featuring Tesla solar shingles, Lutron lighting,& a state-of-the-art Trane Home-controlled HVAC system. A central vacuum system, tankless water heaters, & whole-house water filtration ensure comfort & efficiency. For those who enjoy automation, the property also includes a 500-gallon buried propane tank and a fully automated irrigation system.
Located just 3 minutes from HEB, Randalls, and local dining and shopping, 723 Rolling Green offers easy access to Hamilton Greenbelt, Lakeway Park, & The Hills Country Club.
Location
State TX
County Travis
Rooms
Main Level Bedrooms 4
Interior
Interior Features Bookcases, High Ceilings, Central Vacuum, Double Vanity, Entrance Foyer, In-Law Floorplan, Kitchen Island, Multiple Dining Areas, No Interior Steps, Open Floorplan, Pantry, Primary Bedroom on Main, Recessed Lighting, Smart Home, Smart Thermostat, Soaking Tub, Sound System, Walk-In Closet(s), Wet Bar, Wired for Sound
Heating Central
Cooling Central Air
Flooring Tile, Wood
Fireplaces Number 2
Fireplaces Type Family Room, Outside, See Remarks
Fireplace No
Appliance Built-In Oven(s), Built-In Refrigerator, Cooktop, Dishwasher, Disposal, Ice Maker, Instant Hot Water, Oven, Gas Oven, Tankless Water Heater, Water Purifier Owned, Water Softener Owned, Wine Refrigerator
Exterior
Exterior Feature Gutters Full, Lighting, No Exterior Steps, Outdoor Grill, Private Yard
Garage Spaces 2.0
Fence Fenced, Wood
Pool Cabana, Heated, In Ground, Outdoor Pool
Community Features Golf, Lake, Playground, Pool, Tennis Court(s), Trail(s)
Utilities Available Electricity Available, Propane, Sewer Available, Water Available
Waterfront Description None
View Garden
Roof Type Concrete,Tile
Porch Patio
Total Parking Spaces 4
Private Pool Yes
Building
Lot Description Corner Lot, Cul-De-Sac, Garden, Landscaped, Native Plants, Private, Sprinkler - Automatic, Trees-Large (Over 40 Ft), Trees-Medium (20 Ft - 40 Ft), Trees-Moderate
Faces North
Foundation Slab
Sewer Public Sewer
Water MUD
Level or Stories One
Structure Type Masonry – All Sides
New Construction No
Schools
Elementary Schools Lakeway
Middle Schools Hudson Bend
High Schools Lake Travis
School District Lake Travis Isd
Others
Special Listing Condition Standard

"My job is to find and attract mastery-based agents to the office, protect the culture, and make sure everyone is happy! "






