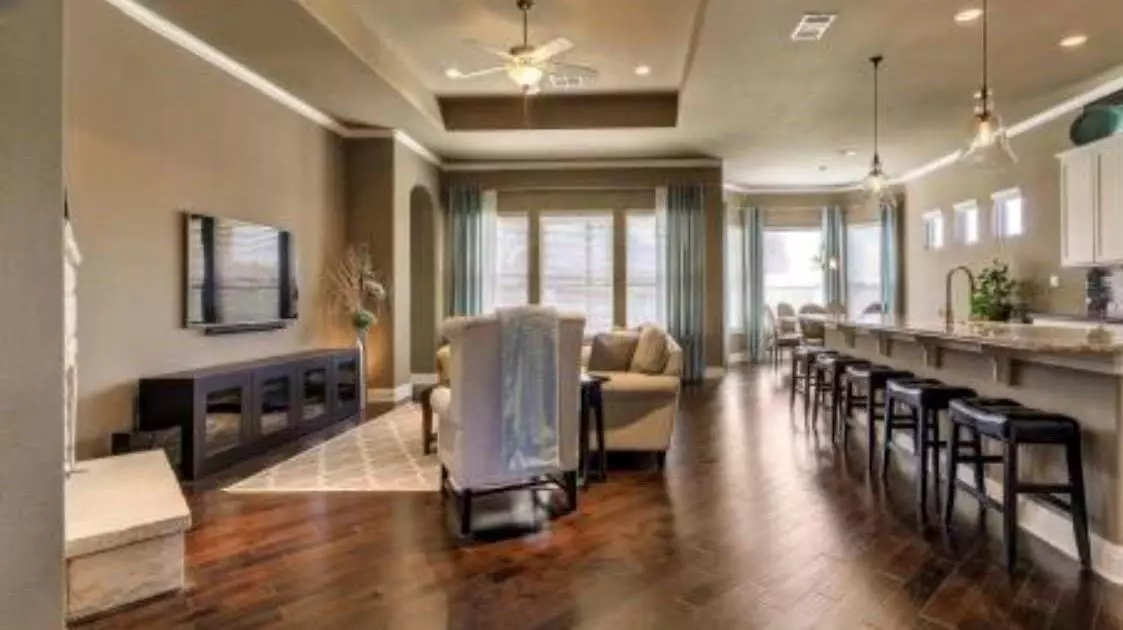4 Beds
4 Baths
3,098 SqFt
4 Beds
4 Baths
3,098 SqFt
Key Details
Property Type Single Family Home
Sub Type Single Family Residence
Listing Status Active
Purchase Type For Rent
Square Footage 3,098 sqft
Subdivision Caballo Ranch Sec 01
MLS Listing ID 1649583
Bedrooms 4
Full Baths 3
Half Baths 1
Originating Board actris
Year Built 2013
Lot Size 8,873 Sqft
Acres 0.2037
Property Description
The main level hosts the bedrooms and an office, while a bonus room which can be used as game room or Media room with a half bath is located upstairs. The master suite boasts a walk-in shower with a rain showerhead, offering a spa-like experience. Outside, you'll find a sizable yard on an 8,712-square-foot lot, adding to the home's appeal .Play scape in yard for little kids is a bonus feature.
Location
State TX
County Williamson
Rooms
Main Level Bedrooms 4
Interior
Interior Features Ceiling Fan(s), Granite Counters, Eat-in Kitchen, Kitchen Island, Open Floorplan, Pantry, Primary Bedroom on Main, Walk-In Closet(s)
Cooling Central Air
Flooring Tile, Wood
Fireplace No
Appliance Convection Oven, Cooktop, Dishwasher, Disposal, Dryer, Gas Range, Microwave, Washer/Dryer, Water Softener
Exterior
Exterior Feature Private Yard
Garage Spaces 2.0
Pool None
Community Features Playground, Pool
Utilities Available Electricity Connected, Natural Gas Connected, Water Connected
Total Parking Spaces 4
Private Pool No
Building
Lot Description Front Yard, Sprinkler - Automatic
Faces North
Foundation Slab
Sewer Public Sewer
Level or Stories One and One Half
New Construction No
Schools
Elementary Schools Akin
Middle Schools Stiles
High Schools Vista Ridge
School District Leander Isd
Others
Pets Allowed Dogs OK, Small (< 20 lbs), Medium (< 35 lbs), Large (< 50lbs), Negotiable
Num of Pet 2
Pets Allowed Dogs OK, Small (< 20 lbs), Medium (< 35 lbs), Large (< 50lbs), Negotiable
"My job is to find and attract mastery-based agents to the office, protect the culture, and make sure everyone is happy! "






