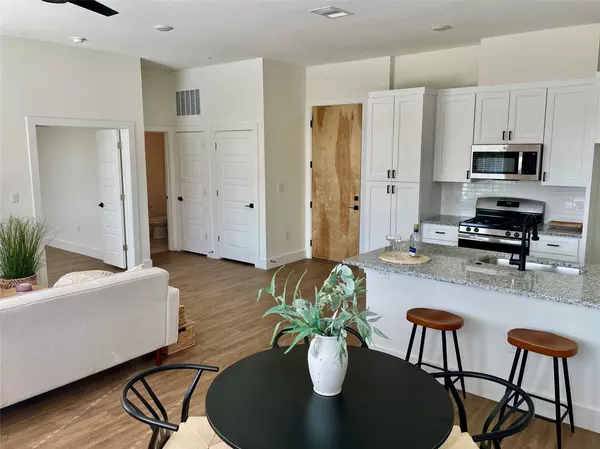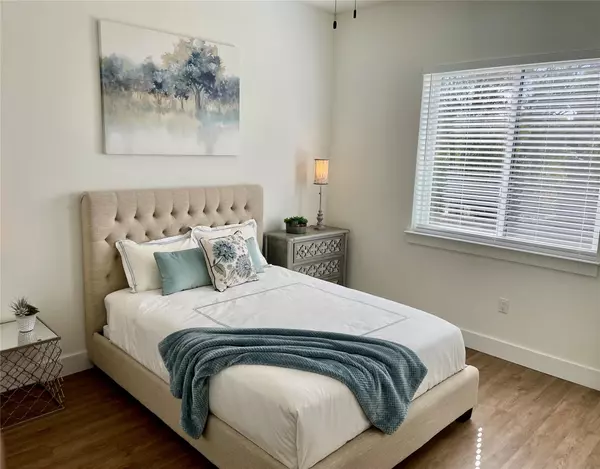
2 Beds
2 Baths
1,058 SqFt
2 Beds
2 Baths
1,058 SqFt
Key Details
Property Type Condo
Sub Type Condominium
Listing Status Active
Purchase Type For Sale
Square Footage 1,058 sqft
Price per Sqft $365
Subdivision East Grove Condominiums
MLS Listing ID 1485085
Style Low Rise (1-3 Stories),Single level Floor Plan,Elevator
Bedrooms 2
Full Baths 2
HOA Fees $275/mo
HOA Y/N Yes
Originating Board actris
Year Built 2024
Annual Tax Amount $3,750
Tax Year 2024
Lot Size 1,472 Sqft
Acres 0.0338
Property Description
Location
State TX
County Travis
Rooms
Main Level Bedrooms 2
Interior
Interior Features Breakfast Bar, Ceiling Fan(s), High Ceilings, Granite Counters, Double Vanity, Electric Dryer Hookup, Elevator, High Speed Internet, Low Flow Plumbing Fixtures, Open Floorplan, Primary Bedroom on Main, Smart Thermostat, Stackable W/D Connections, Walk-In Closet(s), Washer Hookup
Heating Central, Exhaust Fan, Heat Pump
Cooling Ceiling Fan(s), Central Air, Electric, Exhaust Fan, Heat Pump
Flooring No Carpet, Tile, Vinyl
Fireplace No
Appliance Dishwasher, Disposal, ENERGY STAR Qualified Dishwasher, Exhaust Fan, Gas Range, Microwave, Plumbed For Ice Maker, Free-Standing Gas Range, Stainless Steel Appliance(s), Vented Exhaust Fan, Water Heater, Tankless Water Heater
Exterior
Exterior Feature Gutters Full
Garage Spaces 1.0
Fence Wood
Pool None
Community Features Bike Storage/Locker, Cluster Mailbox, Controlled Access, Covered Parking, Gated, Google Fiber, High Speed Internet, Lock and Leave, Underground Utilities
Utilities Available Electricity Connected, High Speed Internet, Natural Gas Connected, Sewer Connected, Water Connected
Waterfront Description None
View None
Roof Type Asphalt
Porch None
Total Parking Spaces 1
Private Pool No
Building
Lot Description Curbs, Sprinkler - In-ground
Faces North
Foundation Slab
Sewer Public Sewer
Water Public
Level or Stories One
Structure Type HardiPlank Type,Board & Batten Siding,Cement Siding,Stucco
New Construction Yes
Schools
Elementary Schools Norman-Sims
Middle Schools Garcia
High Schools Lyndon B Johnson (Austin Isd)
School District Austin Isd
Others
HOA Fee Include Common Area Maintenance,Landscaping,Maintenance Grounds,Maintenance Structure,Trash
Special Listing Condition Standard

"My job is to find and attract mastery-based agents to the office, protect the culture, and make sure everyone is happy! "






