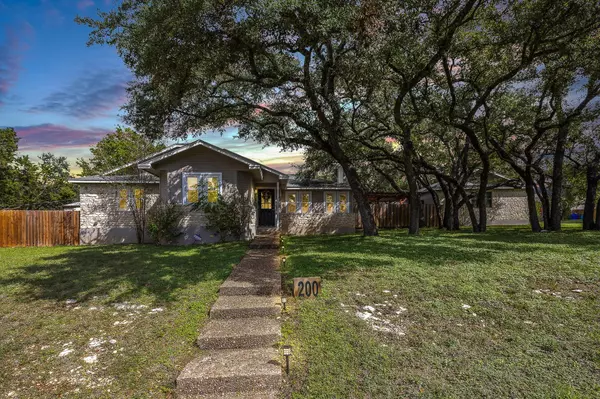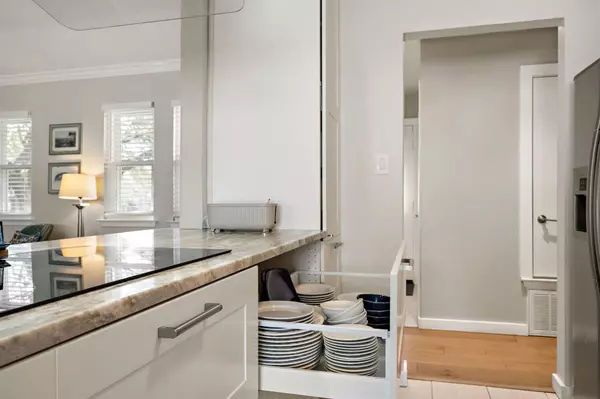
3 Beds
2 Baths
1,317 SqFt
3 Beds
2 Baths
1,317 SqFt
Key Details
Property Type Single Family Home
Sub Type Single Family Residence
Listing Status Active
Purchase Type For Sale
Square Footage 1,317 sqft
Price per Sqft $315
Subdivision Park Place Sec 2
MLS Listing ID 9301963
Style Single level Floor Plan
Bedrooms 3
Full Baths 2
HOA Y/N No
Originating Board actris
Year Built 1983
Annual Tax Amount $9,392
Tax Year 2024
Lot Size 0.335 Acres
Acres 0.3354
Property Description
Inside, the home's open floor plan allows for easy flow between spaces, while recent updates throughout ensure modern comfort. The kitchen, living room with built-in electric fireplace, and dining area with built-in seating are all designed with convenience and relaxation in mind. The home also boasts updated bathrooms, energy-efficient double-pane windows, engineered hardwood flooring and fresh paint inside and out.
Located near highly rated schools, the new Cedar Park Public Library, Brushy Creek Trails, and the coming soon Bell Blvd District!
With the HVAC replaced in 2016 and the seller covering the cost of a new roof (allowing you to choose your shingle color) with an accepted offer, this home is a great value. Don't miss the chance to own this charming home!
Location
State TX
County Williamson
Rooms
Main Level Bedrooms 3
Interior
Interior Features Ceiling Fan(s), Granite Counters, Electric Dryer Hookup, Primary Bedroom on Main, Storage
Heating Central, Electric
Cooling Central Air
Flooring No Carpet, Tile, Wood
Fireplaces Number 1
Fireplaces Type Electric, Living Room
Fireplace No
Appliance Built-In Electric Oven, Dishwasher, Disposal, Electric Cooktop, Exhaust Fan, Microwave, Free-Standing Refrigerator, Stainless Steel Appliance(s), Electric Water Heater
Exterior
Exterior Feature Gutters Full, Lighting
Garage Spaces 2.0
Fence Back Yard, Wood
Pool In Ground, Outdoor Pool
Community Features Library, Park, Playground
Utilities Available Cable Available, Electricity Connected, Water Connected
Waterfront Description None
View None
Roof Type Composition
Porch Covered, Patio
Total Parking Spaces 2
Private Pool Yes
Building
Lot Description Corner Lot, Trees-Large (Over 40 Ft)
Faces Southwest
Foundation Slab
Sewer Public Sewer
Water Public
Level or Stories One
Structure Type Masonry – Partial
New Construction No
Schools
Elementary Schools Charlotte Cox
Middle Schools Artie L Henry
High Schools Vista Ridge
School District Leander Isd
Others
Special Listing Condition Standard

"My job is to find and attract mastery-based agents to the office, protect the culture, and make sure everyone is happy! "






