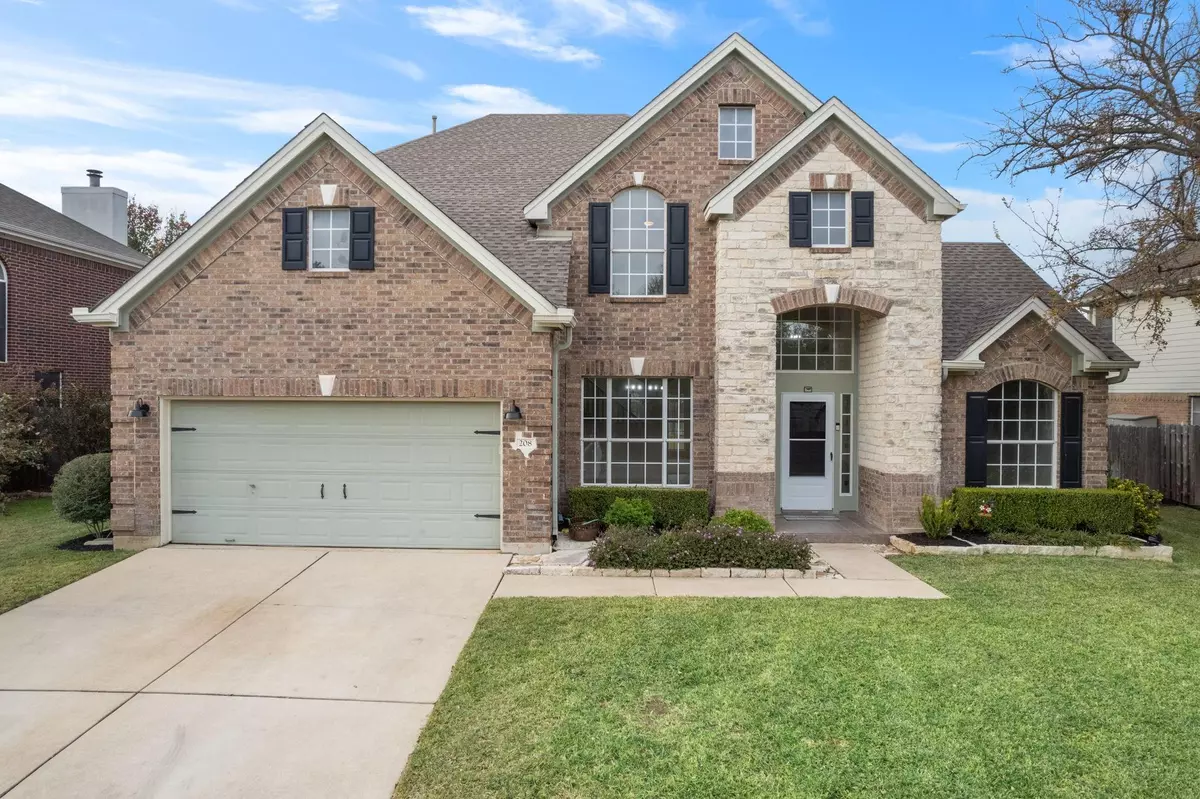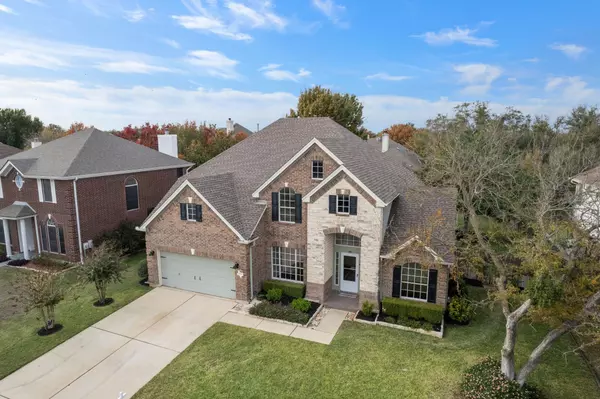
3 Beds
3 Baths
2,672 SqFt
3 Beds
3 Baths
2,672 SqFt
Key Details
Property Type Single Family Home
Sub Type Single Family Residence
Listing Status Active Under Contract
Purchase Type For Sale
Square Footage 2,672 sqft
Price per Sqft $186
Subdivision River Ridge 03 Sec A A Vacation & Resub
MLS Listing ID 7837974
Style 1st Floor Entry
Bedrooms 3
Full Baths 2
Half Baths 1
HOA Fees $175/ann
HOA Y/N Yes
Originating Board actris
Year Built 1995
Annual Tax Amount $7,644
Tax Year 2024
Lot Size 9,504 Sqft
Acres 0.2182
Property Description
The chef's dream kitchen features gas cooking, a stunning tile backsplash, a pantry, and ample counter and cabinet space—perfect for preparing meals and entertaining guests. The breakfast nook provides a peaceful spot to enjoy your morning coffee and leads out to a serene backyard with mature trees, offering privacy and tranquility.
The great room is a true showstopper, highlighted by a beautiful fireplace and floor-to-ceiling windows that flood the space with light. The elegant formal dining room, with its chandelier and crown molding, is ideal for hosting dinner parties or family gatherings.
A dedicated office offers a quiet space for work or study, while the primary bedroom on the main floor is a peaceful retreat. Featuring wood floors, a soaking tub with stunning glass brick accents that let in natural light, a walk-in shower, dual vanity, and a walk-in closet, this primary suite is both luxurious and functional.
The main floor also includes a convenient half bath and a laundry room. Upstairs, you'll find a versatile den or additional office with doors for privacy and a balcony overlooking the Great Room, along with two more spacious bedrooms and a full bathroom.
With a nearby community pool and playground, and serene nature trails to explore, outdoor recreation is moments away!
Location
State TX
County Williamson
Rooms
Main Level Bedrooms 1
Interior
Interior Features Breakfast Bar, High Ceilings, Double Vanity, Electric Dryer Hookup, Gas Dryer Hookup, Pantry, Primary Bedroom on Main, Smart Thermostat, Soaking Tub, Two Primary Closets, Walk-In Closet(s), Washer Hookup
Heating Central, Fireplace Insert, Natural Gas
Cooling Central Air, Dual, Electric
Flooring Carpet, Laminate, Vinyl
Fireplaces Number 1
Fireplaces Type Gas Log
Fireplace No
Appliance Disposal, Gas Cooktop, Gas Range, Microwave, Stainless Steel Appliance(s), Water Heater, Water Softener Owned
Exterior
Exterior Feature Gutters Full, No Exterior Steps
Garage Spaces 2.0
Fence Fenced, Wood
Pool None
Community Features Cluster Mailbox, High Speed Internet, Pool
Utilities Available Cable Connected, Electricity Connected, High Speed Internet, Natural Gas Connected, Phone Available, Sewer Connected, Underground Utilities, Water Connected
Waterfront Description None
View None
Roof Type Shingle
Porch Patio
Total Parking Spaces 4
Private Pool No
Building
Lot Description Landscaped, Trees-Sparse
Faces Southeast
Foundation Slab
Sewer Public Sewer
Water Public
Level or Stories Two
Structure Type HardiPlank Type,Stone,Stone Veneer
New Construction No
Schools
Elementary Schools Wolf Ranch Elementary
Middle Schools James Tippit
High Schools East View
School District Georgetown Isd
Others
HOA Fee Include Common Area Maintenance
Special Listing Condition Standard

"My job is to find and attract mastery-based agents to the office, protect the culture, and make sure everyone is happy! "






