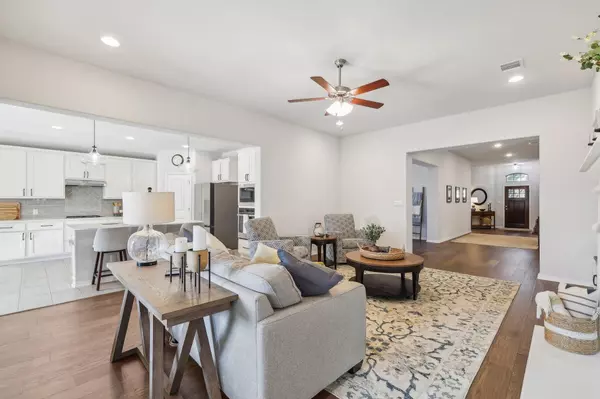4 Beds
3 Baths
2,748 SqFt
4 Beds
3 Baths
2,748 SqFt
Key Details
Property Type Single Family Home
Sub Type Single Family Residence
Listing Status Active Under Contract
Purchase Type For Sale
Square Footage 2,748 sqft
Price per Sqft $223
Subdivision Lakeside Ph 3
MLS Listing ID 3833192
Style 1st Floor Entry,Single level Floor Plan
Bedrooms 4
Full Baths 3
HOA Fees $150/qua
HOA Y/N Yes
Originating Board actris
Year Built 2021
Tax Year 2024
Lot Size 0.270 Acres
Acres 0.27
Property Description
Inside, you'll find a beautifully customized interior featuring white cabinetry throughout, complemented by elegant built-ins. The laundry room is enhanced with a striking blue built-in designed to house your washer and dryer seamlessly. Engineered hardwood floors bring warmth and style to the main areas, with carpet reserved for the secondary bedrooms. Upgraded lighting fixtures and ceiling fans in the office, primary bedroom, and living spaces enhance both functionality and ambiance. The large office includes a surround sound system, perfect for work or entertainment.
Modern amenities include a 110 exterior outlet for a future hot tub, a natural gas hookup for outdoor cooking, and a car charging station in the garage. A newly installed water softener system and full irrigation around the property add to the home's convenience. Outdoor features include a large covered patio, backyard sheds for extra storage, and plenty of grassy space for all lifestyles.
This home seamlessly blends stylish design with practical upgrades, all in a location that offers the best of Georgetown living. Don't miss the opportunity to make this exceptional property yours—schedule a showing today!
Location
State TX
County Williamson
Rooms
Main Level Bedrooms 4
Interior
Interior Features Built-in Features, Ceiling Fan(s), Quartz Counters, Eat-in Kitchen, Kitchen Island, Open Floorplan, Pantry, Primary Bedroom on Main, Recessed Lighting, Soaking Tub, Storage, Walk-In Closet(s), Wet Bar, Wired for Sound
Heating Central
Cooling Ceiling Fan(s), Central Air
Flooring Carpet, Tile, Wood
Fireplaces Number 1
Fireplaces Type Gas, Living Room
Fireplace No
Appliance Built-In Oven(s), Dishwasher, Disposal, Gas Cooktop, Microwave, Gas Oven
Exterior
Exterior Feature Private Yard
Garage Spaces 3.0
Fence Back Yard, Fenced, Full, Gate, Wood
Pool None
Community Features Park, Picnic Area, Playground, Trail(s)
Utilities Available Electricity Connected, Natural Gas Connected, Sewer Connected, Water Connected
Waterfront Description Lake Privileges
View None
Roof Type Shingle
Porch Covered, Patio
Total Parking Spaces 3
Private Pool No
Building
Lot Description Corner Lot, Cul-De-Sac, Landscaped, Sprinkler - In-ground, Trees-Large (Over 40 Ft)
Faces Northeast
Foundation Slab
Sewer Public Sewer
Water Public
Level or Stories One
Structure Type Brick
New Construction No
Schools
Elementary Schools Jo Ann Ford
Middle Schools Douglas Benold
High Schools Georgetown
School District Georgetown Isd
Others
HOA Fee Include Common Area Maintenance
Special Listing Condition Standard
"My job is to find and attract mastery-based agents to the office, protect the culture, and make sure everyone is happy! "






