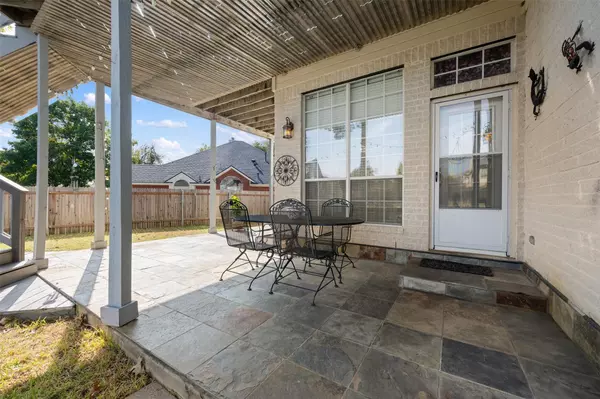
4 Beds
3 Baths
3,336 SqFt
4 Beds
3 Baths
3,336 SqFt
Key Details
Property Type Single Family Home
Sub Type Single Family Residence
Listing Status Active
Purchase Type For Sale
Square Footage 3,336 sqft
Price per Sqft $188
Subdivision Ranch At Cypress Creek Sec 06
MLS Listing ID 2407207
Style 1st Floor Entry
Bedrooms 4
Full Baths 3
HOA Y/N No
Originating Board actris
Year Built 1996
Annual Tax Amount $10,519
Tax Year 2024
Lot Size 0.422 Acres
Acres 0.4225
Property Description
Step outside to discover a remarkable two-story deck that gets evening shade, perfect for entertaining or simply enjoying the serene surroundings. The expansive primary suite boasts a closet so large, you might just consider it a personal retreat! Additional thoughtful storage spaces are found throughout the home and property, making organization a breeze.
For those with hobbies or business aspirations, the spacious site built on slab shop comes equipped with electricity and has the potential to be converted into an ADU (Accessory Dwelling Unit). Plus, with a double gate leading to the backyard, parking your boat or RV has never been easier or more discreet. A leisurely stroll away from city pools and parks. Don't miss your chance to make this exceptional property yours!
Location
State TX
County Williamson
Rooms
Main Level Bedrooms 1
Interior
Interior Features Breakfast Bar, Ceiling Fan(s), High Ceilings, Laminate Counters, Double Vanity, Electric Dryer Hookup, Gas Dryer Hookup, Entrance Foyer, French Doors, High Speed Internet, In-Law Floorplan, Interior Steps, Kitchen Island, Multiple Dining Areas, Multiple Living Areas, Pantry, Recessed Lighting, Smart Thermostat, Storage, Walk-In Closet(s), Washer Hookup
Heating Central, Fireplace(s), Hot Water, Natural Gas
Cooling Ceiling Fan(s), Central Air, Electric, Multi Units
Flooring Carpet, Tile, Wood
Fireplaces Number 1
Fireplaces Type Family Room, Gas, Wood Burning
Fireplace No
Appliance Built-In Electric Oven, Built-In Oven(s), Cooktop, Dishwasher, Disposal, Exhaust Fan, Gas Cooktop, Microwave, Oven, Refrigerator, Water Softener, Water Softener Owned
Exterior
Exterior Feature Exterior Steps, Gutters Full, Lighting, Private Yard
Garage Spaces 2.0
Fence Back Yard, Privacy, Wood
Pool None
Community Features Park, Pet Amenities, Picnic Area, Playground, Pool, Sidewalks, Street Lights, Tennis Court(s), Trash Pickup - Door to Door
Utilities Available Cable Available, Electricity Connected, High Speed Internet, Natural Gas Connected, Underground Utilities, Water Connected
Waterfront Description None
View None
Roof Type Composition,Shingle
Porch Covered, Deck, Patio, Rear Porch, Wrap Around
Total Parking Spaces 4
Private Pool No
Building
Lot Description Back to Park/Greenbelt, Back Yard, Cul-De-Sac, Curbs, Front Yard, Sprinkler - Automatic, Sprinkler - In Rear, Sprinkler - In Front, Sprinkler - In-ground, Trees-Large (Over 40 Ft), Many Trees, Trees-Medium (20 Ft - 40 Ft)
Faces West
Foundation Slab
Sewer Public Sewer
Water MUD
Level or Stories Two
Structure Type Brick Veneer,HardiPlank Type,Masonry – Partial
New Construction No
Schools
Elementary Schools Westside
Middle Schools Cedar Park
High Schools Cedar Park
School District Leander Isd
Others
Special Listing Condition Standard

"My job is to find and attract mastery-based agents to the office, protect the culture, and make sure everyone is happy! "






