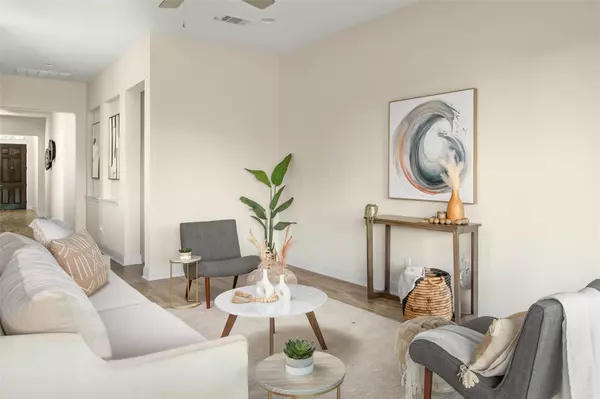
4 Beds
5 Baths
3,188 SqFt
4 Beds
5 Baths
3,188 SqFt
Key Details
Property Type Single Family Home
Sub Type Single Family Residence
Listing Status Active
Purchase Type For Sale
Square Footage 3,188 sqft
Price per Sqft $297
Subdivision Rutherford West Sec 4
MLS Listing ID 9605693
Style 1st Floor Entry,Single level Floor Plan
Bedrooms 4
Full Baths 3
Half Baths 2
HOA Fees $30/mo
HOA Y/N Yes
Originating Board actris
Year Built 2020
Annual Tax Amount $13,177
Tax Year 2024
Lot Size 1.879 Acres
Acres 1.8793
Property Description
Designed for both comfort and entertainment, the open floor plan includes a bright living area with a glass wall that opens to a resort-style outdoor space. The covered patio offers an outdoor fireplace, remote-controlled screens, and plenty of space for lounging or dining, creating the perfect setting for hosting or relaxing year-round. The expansive backyard offers ample room to add a pool, completing your private retreat.
Inside, the main level includes the primary suite with a luxurious bath, a private guest room with its own bath, and two secondary bedrooms conveniently located off the game room and drop zone—perfect for staying organized after school. The chef's kitchen, with granite counters and stainless steel appliances, flows seamlessly into the main living areas.
Upstairs, a media room with a half bath adds even more space to unwind. Outside, lush landscaping, a large driveway, and security cameras add convenience and peace of mind. All of this is just minutes from shopping, dining, and recreation, blending modern amenities with the tranquility of hill country living.
Location
State TX
County Hays
Rooms
Main Level Bedrooms 4
Interior
Interior Features Breakfast Bar, Built-in Features, Ceiling Fan(s), High Ceilings, Granite Counters, Double Vanity, Electric Dryer Hookup, Eat-in Kitchen, In-Law Floorplan, Interior Steps, Kitchen Island, Multiple Dining Areas, Multiple Living Areas, Open Floorplan, Pantry, Primary Bedroom on Main, Recessed Lighting, Storage, Walk-In Closet(s), Washer Hookup
Heating Central
Cooling Central Air
Flooring Carpet, Tile
Fireplaces Number 1
Fireplaces Type Gas Starter, Outside, Stone, Wood Burning
Fireplace No
Appliance Built-In Oven(s), Cooktop, Dishwasher, Disposal, Gas Cooktop, Microwave, Oven, Plumbed For Ice Maker, Stainless Steel Appliance(s), Vented Exhaust Fan, Water Heater, Water Softener
Exterior
Exterior Feature Gutters Full, Lighting, Private Yard
Garage Spaces 3.0
Fence None
Pool None
Community Features None
Utilities Available Cable Connected, Electricity Connected, Phone Connected, Sewer Available, Sewer Connected, Water Connected
Waterfront Description None
View Hill Country, Trees/Woods
Roof Type Composition,Shingle
Porch Covered, Patio, Screened, See Remarks
Total Parking Spaces 6
Private Pool No
Building
Lot Description Back Yard, Front Yard, Landscaped, Private, Sprinkler - Automatic, Trees-Medium (20 Ft - 40 Ft), Trees-Moderate, Views
Faces South
Foundation Slab
Sewer Septic Tank
Water Public
Level or Stories One and One Half
Structure Type Stone,Stucco
New Construction No
Schools
Elementary Schools Carpenter Hill
Middle Schools Eric Dahlstrom
High Schools Johnson High School
School District Hays Cisd
Others
HOA Fee Include Common Area Maintenance
Special Listing Condition Standard

"My job is to find and attract mastery-based agents to the office, protect the culture, and make sure everyone is happy! "






