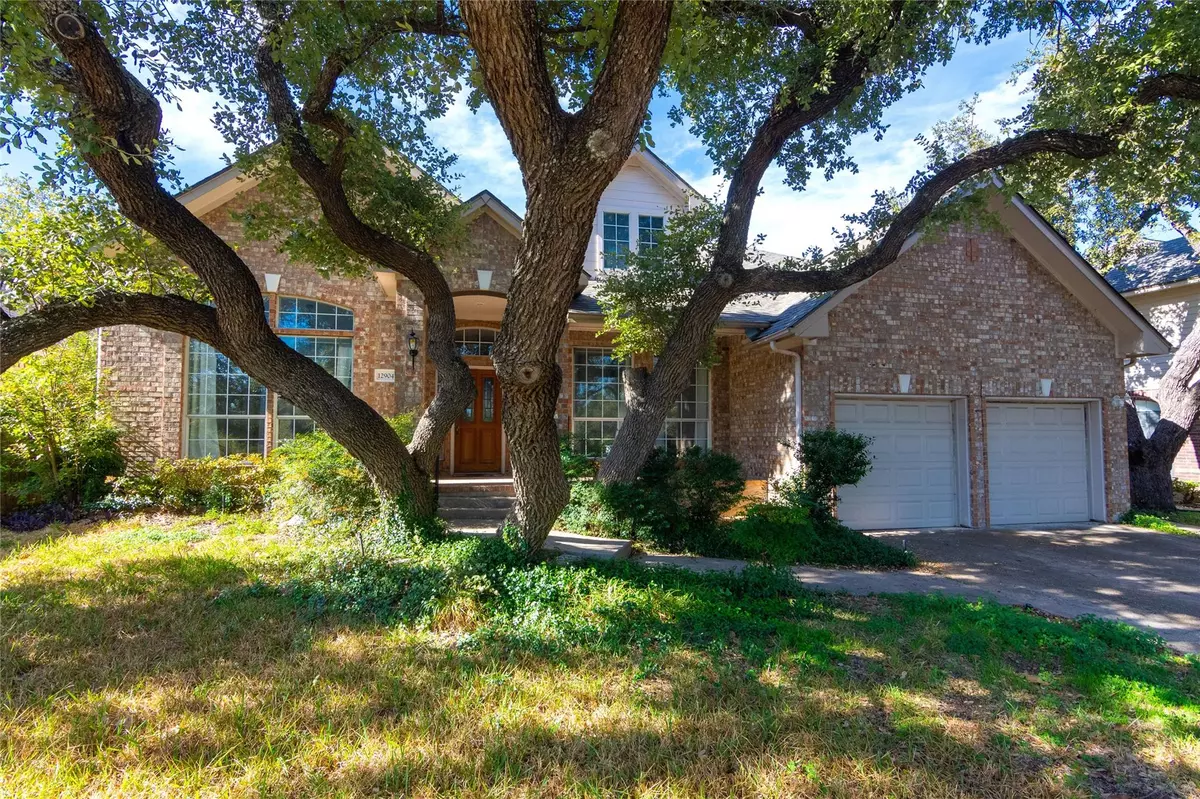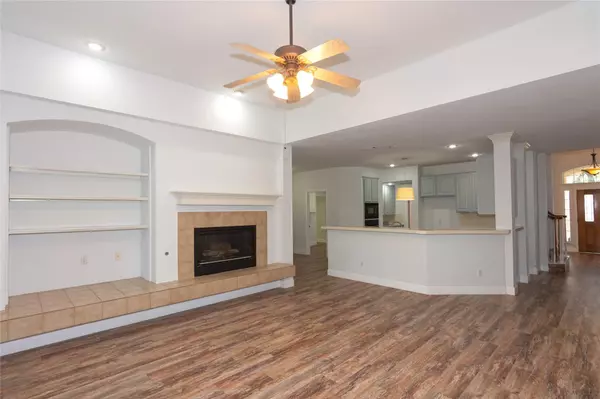
4 Beds
3 Baths
3,248 SqFt
4 Beds
3 Baths
3,248 SqFt
Key Details
Property Type Single Family Home
Sub Type Single Family Residence
Listing Status Active Under Contract
Purchase Type For Rent
Square Footage 3,248 sqft
Subdivision Scofield Farms Ph 06 Sec 05
MLS Listing ID 6136133
Bedrooms 4
Full Baths 2
Half Baths 1
Originating Board actris
Year Built 1995
Property Description
Welcome to your dream rental! This large 4-bedroom, 2.5-bathroom, 2-story home is brimming with charm and functionality. The main level boasts a spacious primary suite featuring an ensuite bathroom and an oversized walk-in closet—perfect for all your storage needs.
Upstairs, you’ll find three generously sized bedrooms, ideal for family, guests, or even a home office. With abundant storage throughout the home, staying organized will be a breeze!
The open layout seamlessly connects the living, dining, and kitchen areas, creating a welcoming space for entertaining or simply enjoying daily life. Plus, the home’s location puts you just minutes from shopping, dining, and entertainment—close to everything you need!
Don’t miss this incredible opportunity to lease a home that has it all. Schedule your tour today!
Location
State TX
County Travis
Rooms
Main Level Bedrooms 1
Interior
Interior Features Bookcases, Built-in Features, Ceiling Fan(s), High Ceilings, Corian Counters, Double Vanity, In-Law Floorplan, Interior Steps, Kitchen Island, Multiple Dining Areas, Multiple Living Areas, Open Floorplan, Pantry, Primary Bedroom on Main, Storage, Walk-In Closet(s), Washer Hookup
Cooling Ceiling Fan(s), Central Air
Flooring Laminate, Tile
Fireplace No
Appliance Dishwasher, Disposal, Electric Cooktop, Exhaust Fan, Microwave, Oven, Stainless Steel Appliance(s)
Exterior
Exterior Feature Exterior Steps, Gutters Partial, Private Yard
Garage Spaces 2.0
Pool None
Community Features Park, Playground, Pool
Utilities Available Cable Connected, Electricity Connected, Phone Available, Water Connected
Total Parking Spaces 4
Private Pool No
Building
Lot Description Back Yard, City Lot, Sprinkler - Automatic, Trees-Large (Over 40 Ft)
Faces East
Sewer Public Sewer
Level or Stories Two
New Construction No
Schools
Elementary Schools Parmer Lane
Middle Schools Westview
High Schools John B Connally
School District Pflugerville Isd
Others
Pets Allowed Cats OK, Dogs OK, No Restrictions
Num of Pet 2
Pets Allowed Cats OK, Dogs OK, No Restrictions

"My job is to find and attract mastery-based agents to the office, protect the culture, and make sure everyone is happy! "






