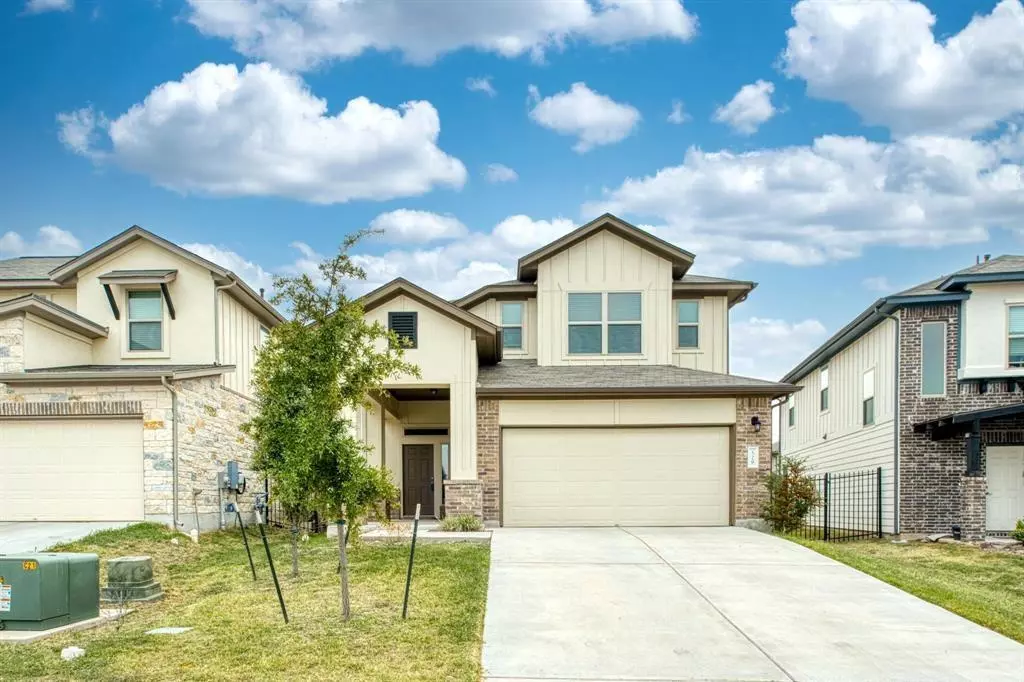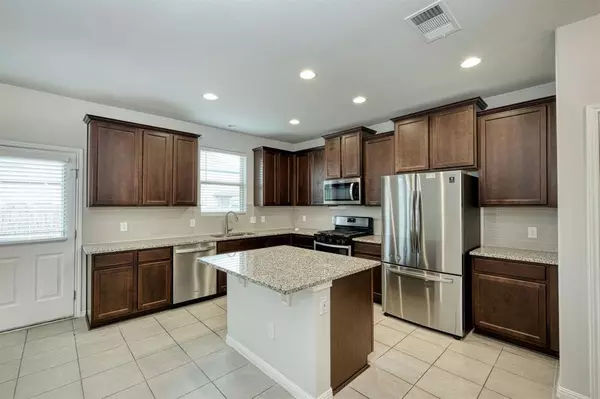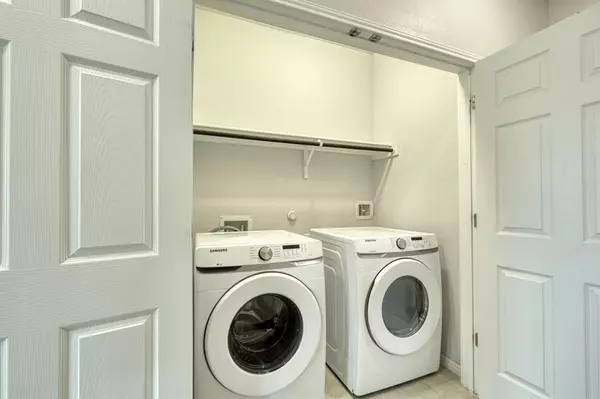
3 Beds
3 Baths
1,900 SqFt
3 Beds
3 Baths
1,900 SqFt
Key Details
Property Type Single Family Home
Sub Type Single Family Residence
Listing Status Active
Purchase Type For Rent
Square Footage 1,900 sqft
Subdivision Larkspur
MLS Listing ID 2733059
Bedrooms 3
Full Baths 2
Half Baths 1
HOA Y/N Yes
Originating Board actris
Year Built 2021
Lot Size 5,179 Sqft
Acres 0.1189
Property Description
Step inside to find a modern kitchen featuring a spacious island with gleaming granite countertops, perfect for meal prep and entertaining. The primary suite is a true retreat, boasting abundant natural light through large windows, a luxurious en-suite bathroom with double vanity sinks, and an elegant walk-in shower.
For your convenience, the home comes equipped with a refrigerator and washer/dryer. The private covered patio and generously sized yard offer ample space for relaxation or family activities.
As a resident of this home, you'll enjoy the benefits of the Resident Benefits Package (RBP) for just $50/month. This includes features like liability insurance, credit-building opportunities through timely rent payments, HVAC air filter delivery (for applicable properties), and access to a premier resident rewards program, among other perks.
Available for immediate move-in—schedule your showing today!
Location
State TX
County Williamson
Interior
Interior Features Ceiling Fan(s), High Ceilings, Granite Counters, Double Vanity, Electric Dryer Hookup, Eat-in Kitchen, Open Floorplan, Pantry, Recessed Lighting, Smart Thermostat, Walk-In Closet(s)
Heating Central, Natural Gas
Cooling Central Air
Flooring Carpet, Tile
Fireplace No
Appliance Disposal, Microwave, Oven, Free-Standing Gas Range, Refrigerator, Vented Exhaust Fan, Washer/Dryer
Exterior
Exterior Feature None
Garage Spaces 2.0
Fence Wood
Pool None
Community Features Cluster Mailbox, Common Grounds, Playground, Pool, Trail(s)
Utilities Available Electricity Available, Natural Gas Available, Sewer Connected, Water Available
Waterfront Description None
View None
Roof Type Shingle
Porch Front Porch, Patio
Total Parking Spaces 4
Private Pool No
Building
Lot Description Curbs, Front Yard, Interior Lot, Level, Sprinkler - Automatic, Trees-Small (Under 20 Ft)
Faces West
Foundation Slab
Sewer Public Sewer
Water Public
Level or Stories Two
Structure Type Brick,Cement Siding
New Construction No
Schools
Elementary Schools Louinenoble
Middle Schools Santa Rita Middle
High Schools Liberty Hill
School District Liberty Hill Isd
Others
Pets Allowed Cats OK, Dogs OK, Small (< 20 lbs), Medium (< 35 lbs), Breed Restrictions
Num of Pet 2
Pets Allowed Cats OK, Dogs OK, Small (< 20 lbs), Medium (< 35 lbs), Breed Restrictions

"My job is to find and attract mastery-based agents to the office, protect the culture, and make sure everyone is happy! "






