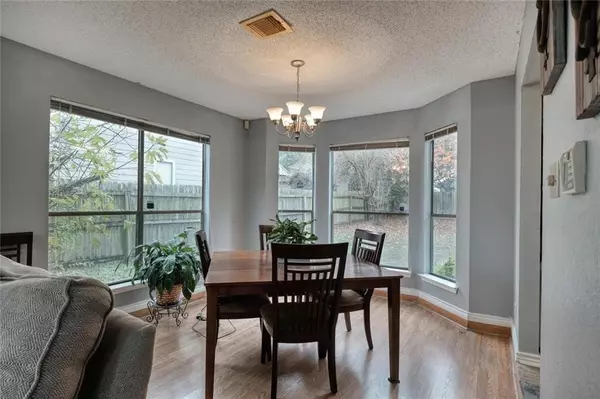
3 Beds
3 Baths
1,522 SqFt
3 Beds
3 Baths
1,522 SqFt
Key Details
Property Type Single Family Home
Sub Type Single Family Residence
Listing Status Active
Purchase Type For Rent
Square Footage 1,522 sqft
Subdivision Wells Branch Ph C Sec 02
MLS Listing ID 7455078
Style 1st Floor Entry
Bedrooms 3
Full Baths 2
Half Baths 1
HOA Y/N No
Originating Board actris
Year Built 1985
Lot Size 7,187 Sqft
Acres 0.165
Property Description
Location
State TX
County Travis
Interior
Interior Features Two Primary Baths, Ceiling Fan(s), Cathedral Ceiling(s), High Ceilings, Laminate Counters, Double Vanity, Electric Dryer Hookup, Gas Dryer Hookup, Eat-in Kitchen, Interior Steps, Open Floorplan, Pantry, Washer Hookup
Heating Central, Fireplace(s), Natural Gas, Wood
Cooling Ceiling Fan(s), Central Air, Gas
Flooring Carpet, Laminate, Tile
Fireplaces Number 1
Fireplaces Type Den, Family Room, Gas Starter, Glass Doors, Wood Burning
Fireplace No
Appliance Dishwasher, Disposal, Dryer, Exhaust Fan, Gas Range, Microwave, Range, Refrigerator, Self Cleaning Oven, Vented Exhaust Fan, Washer, Water Heater
Exterior
Exterior Feature Gutters Partial, Lighting, Private Yard, Satellite Dish
Garage Spaces 2.0
Fence Privacy, Wood
Pool None
Community Features Clubhouse, Cluster Mailbox, Curbs, Fishing, Fitness Center, High Speed Internet, Library, Pet Amenities, Picnic Area, Playground, Pool, Sidewalks, Sport Court(s)/Facility, Street Lights, Suburban, Tennis Court(s), Underground Utilities, Walk/Bike/Hike/Jog Trail(s
Utilities Available Cable Connected, Electricity Connected, High Speed Internet, Natural Gas Connected, Phone Available, Sewer Connected, Underground Utilities, Water Connected
Waterfront No
Waterfront Description Pond
View City
Roof Type Composition,Shingle
Porch Covered, Front Porch, Patio
Parking Type Attached, Door-Single, Driveway, Garage Door Opener, Garage Faces Front
Total Parking Spaces 2
Private Pool No
Building
Lot Description City Lot, Curbs, Level, Near Public Transit, Public Maintained Road, Sprinkler - Automatic, Sprinkler - In Rear, Sprinkler - In Front, Sprinkler - In-ground, Many Trees, Trees-Medium (20 Ft - 40 Ft)
Faces Northeast
Foundation Slab
Sewer MUD
Water MUD
Level or Stories Two
Structure Type Brick,HardiPlank Type
New Construction No
Schools
Elementary Schools Northwest
Middle Schools Westview
High Schools John B Connally
School District Pflugerville Isd
Others
Pets Allowed Cats OK, Dogs OK, Negotiable
Num of Pet 2
Pets Description Cats OK, Dogs OK, Negotiable

"My job is to find and attract mastery-based agents to the office, protect the culture, and make sure everyone is happy! "






