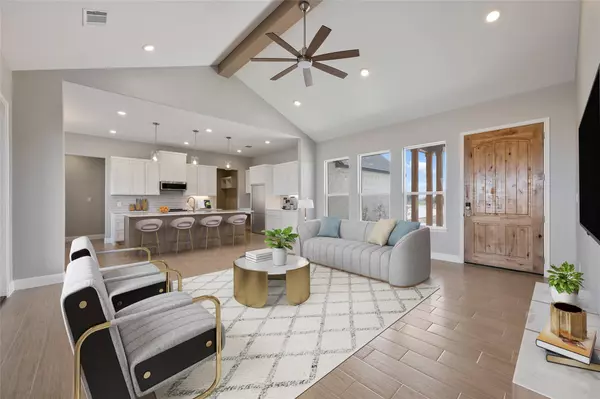
3 Beds
3 Baths
1,814 SqFt
3 Beds
3 Baths
1,814 SqFt
Key Details
Property Type Single Family Home
Sub Type Single Family Residence
Listing Status Active
Purchase Type For Sale
Square Footage 1,814 sqft
Price per Sqft $250
Subdivision Twin Creeks Sub
MLS Listing ID 4592429
Bedrooms 3
Full Baths 2
Half Baths 1
HOA Y/N No
Originating Board actris
Year Built 2024
Tax Year 2024
Lot Size 0.645 Acres
Acres 0.645
Property Description
Location
State TX
County Bastrop
Rooms
Main Level Bedrooms 3
Interior
Interior Features Built-in Features, Ceiling Fan(s), Beamed Ceilings, High Ceilings, Chandelier, Quartz Counters, Tile Counters, Double Vanity, Kitchen Island, Open Floorplan, Pantry, Primary Bedroom on Main, Recessed Lighting, Walk-In Closet(s)
Heating Central
Cooling Central Air
Flooring Carpet, Tile
Fireplace No
Appliance Built-In Electric Range, Built-In Refrigerator, Dishwasher, Disposal
Exterior
Exterior Feature Private Yard
Garage Spaces 2.0
Fence Partial
Pool None
Community Features None
Utilities Available Electricity Connected, Sewer Connected, Water Connected
Waterfront No
Waterfront Description None
View None
Roof Type Composition
Porch Covered, Front Porch, Patio
Parking Type Driveway, Garage
Total Parking Spaces 6
Private Pool No
Building
Lot Description Level
Faces Northeast
Foundation Slab
Sewer Septic Tank
Water Private
Level or Stories One
Structure Type Board & Batten Siding,Stone
New Construction Yes
Schools
Elementary Schools Cedar Creek
Middle Schools Cedar Creek Intermediate
High Schools Cedar Creek
School District Bastrop Isd
Others
Special Listing Condition Standard

"My job is to find and attract mastery-based agents to the office, protect the culture, and make sure everyone is happy! "






