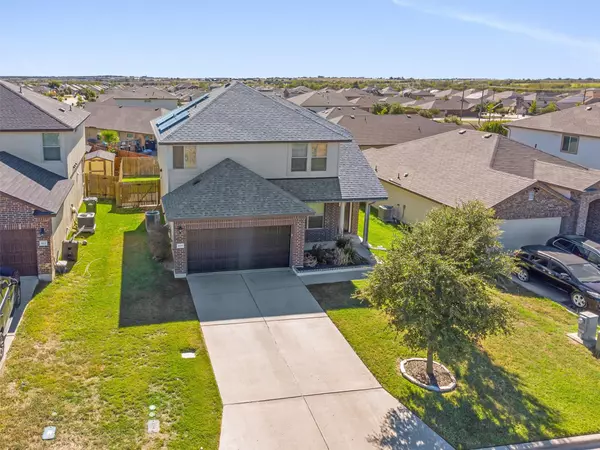3 Beds
3 Baths
2,022 SqFt
3 Beds
3 Baths
2,022 SqFt
Key Details
Property Type Single Family Home
Sub Type Single Family Residence
Listing Status Active
Purchase Type For Sale
Square Footage 2,022 sqft
Price per Sqft $138
Subdivision Sonterra West Sec 07A Ph 01 Amd
MLS Listing ID 6604709
Bedrooms 3
Full Baths 2
Half Baths 1
HOA Fees $25/mo
HOA Y/N Yes
Originating Board actris
Year Built 2015
Annual Tax Amount $6,570
Tax Year 2024
Lot Size 5,641 Sqft
Acres 0.1295
Property Description
The spacious living area is perfect for entertaining or relaxing with loved ones. The smart thermostat ensures your home is always at the ideal temperature, while the digital door lock provides peace of mind with its auto-lock feature, allowing you to focus on what matters most.
The kitchen and dining spaces are complemented by a state-of-the-art sprinkler system that keeps your yard lush and vibrant all year round. Enjoy energy savings and sustainability with the solar panels that have been installed, reducing your carbon footprint while keeping utility costs down.
Retreat to the luxurious master bedroom, which features a modern anti-fog vanity mirror – perfect for your morning routine. The roof is less than 2 years old, ensuring durability and protection for years to come.
Upstairs, you'll find a versatile loft area that can serve as a playroom for the kids or a cozy lounge for family gatherings. For those working remotely, the dedicated office space is ideal for productivity and focus.
This home has it all, combining modern conveniences with a warm and inviting atmosphere. Don't miss the opportunity to make this stunning property your own!
**Schedule a showing today and experience the charm of this exceptional home!
Location
State TX
County Williamson
Interior
Interior Features Two Primary Baths, Ceiling Fan(s), Double Vanity, Electric Dryer Hookup, Eat-in Kitchen, High Speed Internet, Interior Steps, Multiple Living Areas, Open Floorplan, Pantry, Smart Thermostat, Walk-In Closet(s)
Heating Central, Electric
Cooling Central Air, Electric
Flooring Carpet, Vinyl, Wood
Fireplace No
Appliance Dishwasher, Disposal, Electric Cooktop, Microwave
Exterior
Exterior Feature Private Yard
Garage Spaces 2.0
Fence Fenced, Privacy
Pool None
Community Features Clubhouse, Cluster Mailbox, Common Grounds, Picnic Area, Playground, Pool, Sidewalks, Sport Court(s)/Facility, Trail(s)
Utilities Available Cable Available, Electricity Available
Waterfront Description None
View None
Roof Type Composition,Shingle
Porch Covered, Front Porch, Rear Porch
Total Parking Spaces 4
Private Pool No
Building
Lot Description Front Yard, Interior Lot, Level, Sprinkler - Automatic, Sprinkler - In-ground, Trees-Small (Under 20 Ft)
Faces North
Foundation Slab
Sewer MUD
Water MUD
Level or Stories Two
Structure Type Brick,Frame,HardiPlank Type,Blown-In Insulation,Masonry – Partial,Vertical Siding
New Construction No
Schools
Elementary Schools Jarrell
Middle Schools Jarrell
High Schools Jarrell
School District Jarrell Isd
Others
HOA Fee Include Common Area Maintenance
Special Listing Condition Standard
"My job is to find and attract mastery-based agents to the office, protect the culture, and make sure everyone is happy! "






