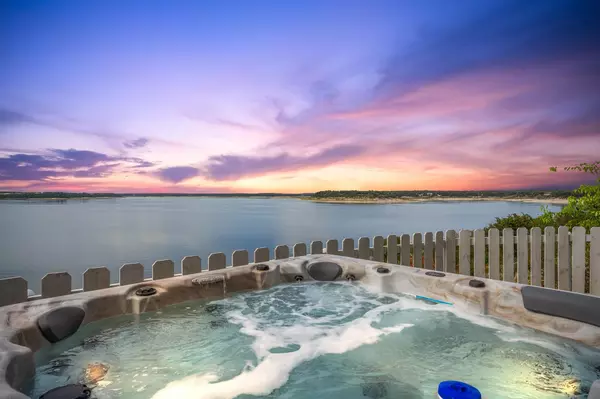
3 Beds
2 Baths
2,241 SqFt
3 Beds
2 Baths
2,241 SqFt
Key Details
Property Type Single Family Home
Sub Type Single Family Residence
Listing Status Active
Purchase Type For Sale
Square Footage 2,241 sqft
Price per Sqft $379
Subdivision C Cruise Surv Abs 63
MLS Listing ID 5924013
Bedrooms 3
Full Baths 2
HOA Y/N No
Originating Board actris
Year Built 1966
Annual Tax Amount $10,933
Tax Year 2024
Lot Size 0.371 Acres
Acres 0.371
Property Description
Location
State TX
County Bell
Rooms
Main Level Bedrooms 3
Interior
Interior Features Ceiling Fan(s), Granite Counters, Kitchen Island, Open Floorplan, Pantry, Primary Bedroom on Main, Recessed Lighting, Smart Thermostat, Walk-In Closet(s)
Heating Central, Electric, Fireplace(s)
Cooling Ceiling Fan(s), Central Air
Flooring Laminate, Tile
Fireplaces Number 1
Fireplaces Type Family Room, Fire Pit
Fireplace No
Appliance Dishwasher, Disposal, Electric Cooktop, Double Oven, Refrigerator, Vented Exhaust Fan, Electric Water Heater
Exterior
Exterior Feature Exterior Steps, Private Yard
Garage Spaces 2.0
Fence Back Yard
Pool None
Community Features Lake
Utilities Available Electricity Connected, Sewer Connected, Water Connected
Waterfront Yes
Waterfront Description Lake Front,Lake Privileges,Waterfront
View Lake
Roof Type Shingle
Porch Covered, Patio, Porch
Parking Type Driveway, Garage, Garage Faces Front
Total Parking Spaces 4
Private Pool No
Building
Lot Description Front Yard, Sloped Down, Trees-Moderate, Views
Faces Northwest
Foundation Slab
Sewer Aerobic Septic
Water Public
Level or Stories One
Structure Type Brick,Masonry – All Sides,Stucco
New Construction No
Schools
Elementary Schools Sparta
Middle Schools Belton
High Schools Belton
School District Belton Isd
Others
Special Listing Condition Standard

"My job is to find and attract mastery-based agents to the office, protect the culture, and make sure everyone is happy! "






