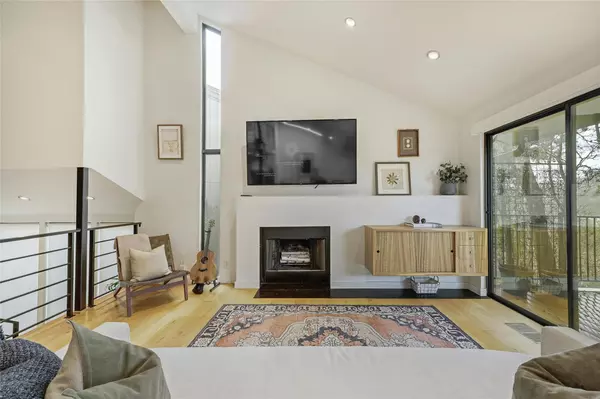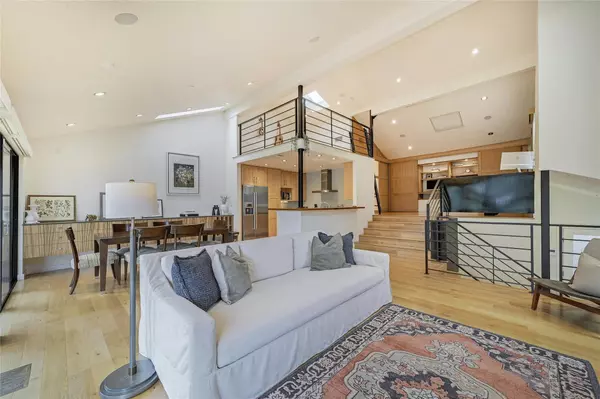
2 Beds
2 Baths
1,602 SqFt
2 Beds
2 Baths
1,602 SqFt
Key Details
Property Type Condo
Sub Type Condominium
Listing Status Active
Purchase Type For Sale
Square Footage 1,602 sqft
Price per Sqft $642
Subdivision Los Altos Village
MLS Listing ID 8867376
Style Multi-level Floor Plan
Bedrooms 2
Full Baths 2
HOA Fees $455/mo
HOA Y/N Yes
Originating Board actris
Year Built 1976
Annual Tax Amount $7,420
Tax Year 2024
Lot Size 7,753 Sqft
Acres 0.178
Property Description
Location
State TX
County Travis
Interior
Interior Features Bookcases, Breakfast Bar, Built-in Features, Ceiling Fan(s), Cathedral Ceiling(s), Vaulted Ceiling(s), Electric Dryer Hookup, Entrance Foyer, Multiple Living Areas, Natural Woodwork, Recessed Lighting, Sound System, Walk-In Closet(s), Washer Hookup
Heating Central, Electric
Cooling Central Air
Flooring Tile, Wood
Fireplaces Number 1
Fireplaces Type Family Room, Wood Burning
Fireplace No
Appliance Convection Oven, Dishwasher, Disposal, Electric Cooktop, Exhaust Fan, Free-Standing Range, Refrigerator, Stainless Steel Appliance(s), Washer/Dryer, Electric Water Heater, Water Purifier Owned
Exterior
Exterior Feature Gutters Full, Lighting, Tennis Court(s), See Remarks
Garage Spaces 2.0
Fence None
Pool In Ground, See Remarks
Community Features Clubhouse, Cluster Mailbox, Common Grounds, Electronic Payments, Park, Pool, Sauna, Smart Car Charging, Hot Tub, Sundeck, Tennis Court(s), Underground Utilities, Walk/Bike/Hike/Jog Trail(s
Utilities Available Cable Connected, Electricity Available, High Speed Internet, Natural Gas Not Available, Phone Available, Sewer Connected, Underground Utilities, Water Connected
Waterfront Yes
Waterfront Description Creek,Lake Front,Stream
View Creek/Stream, Panoramic, Park/Greenbelt, Trees/Woods
Roof Type Metal
Porch Deck
Parking Type Attached, Garage Door Opener, Garage Faces Front
Private Pool Yes
Building
Lot Description Back to Park/Greenbelt, Trees-Heavy, Trees-Large (Over 40 Ft)
Faces Northwest
Foundation Slab
Sewer Public Sewer
Water Public
Level or Stories Multi/Split
Structure Type HardiPlank Type,Masonry – Partial
New Construction No
Schools
Elementary Schools Bridge Point
Middle Schools Hill Country
High Schools Westlake
School District Eanes Isd
Others
HOA Fee Include Common Area Maintenance,Insurance,Landscaping,Maintenance Grounds,Maintenance Structure,Sewer,Trash,Water
Special Listing Condition Standard

"My job is to find and attract mastery-based agents to the office, protect the culture, and make sure everyone is happy! "






