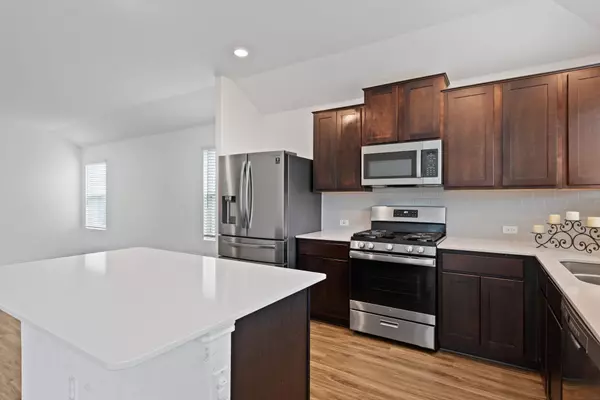
3 Beds
2 Baths
1,645 SqFt
3 Beds
2 Baths
1,645 SqFt
Key Details
Property Type Single Family Home
Sub Type Single Family Residence
Listing Status Active
Purchase Type For Rent
Square Footage 1,645 sqft
Subdivision Siena
MLS Listing ID 8683450
Bedrooms 3
Full Baths 2
HOA Y/N Yes
Originating Board actris
Year Built 2020
Lot Size 6,969 Sqft
Acres 0.16
Lot Dimensions 50x140
Property Description
Exterior Features:
• a beautifully landscaped front yard with lush greenery and colorful flower beds, creating a warm and welcoming atmosphere. Enjoy the spacious backyard, featuring a well-maintained lawn, a covered patio area for entertaining, and a fenced-in yard providing privacy and safety.
Interior Features:
• Living Areas: Step inside to discover an open-concept living space with an abundance of natural light.
• Kitchen: The gourmet kitchen is equipped with stainless steel refrigerator, quartz countertops, a center island, and ample cabinetry. The adjacent dining area is perfect for family meals and gatherings.
• Bedrooms: The home offers 3 generously-sized bedrooms with a walk-in closet and a bathroom featuring a soaking tub, separate shower, and dual vanities.
• Office/Den: A versatile office or den space provides the ideal setting for remote work or a quiet retreat.
• Garage: The attached two-car garage offers additional storage and easy access to the home.
Location
State TX
County Williamson
Rooms
Main Level Bedrooms 3
Interior
Interior Features Two Primary Baths, Ceiling Fan(s), Quartz Counters, Kitchen Island, Open Floorplan, Primary Bedroom on Main, Recessed Lighting, Smart Home, Smart Thermostat, Walk-In Closet(s), Washer Hookup
Heating Central, Natural Gas
Cooling Central Air
Flooring Carpet, Vinyl
Fireplaces Type None
Fireplace No
Appliance Cooktop, Dishwasher, Disposal, Exhaust Fan, Gas Cooktop, Microwave, Stainless Steel Appliance(s), Water Heater
Exterior
Exterior Feature None
Garage Spaces 2.0
Fence Privacy, Wood
Pool None
Community Features Cluster Mailbox, Common Grounds, Curbs, Picnic Area, Playground, Pool, Walk/Bike/Hike/Jog Trail(s
Utilities Available Electricity Available, Natural Gas Available
Waterfront No
Waterfront Description None
View None
Roof Type Composition
Porch Covered, Patio
Parking Type Garage, Garage Door Opener
Total Parking Spaces 2
Private Pool No
Building
Lot Description Interior Lot, Sprinkler - In-ground, Trees-Small (Under 20 Ft)
Faces East
Foundation Slab
Sewer Public Sewer
Water Public
Level or Stories One
Structure Type HardiPlank Type
New Construction Yes
Schools
Elementary Schools Veterans Hill
Middle Schools Hutto
High Schools Hutto
School District Hutto Isd
Others
Pets Allowed Negotiable
Num of Pet 2
Pets Description Negotiable

"My job is to find and attract mastery-based agents to the office, protect the culture, and make sure everyone is happy! "






