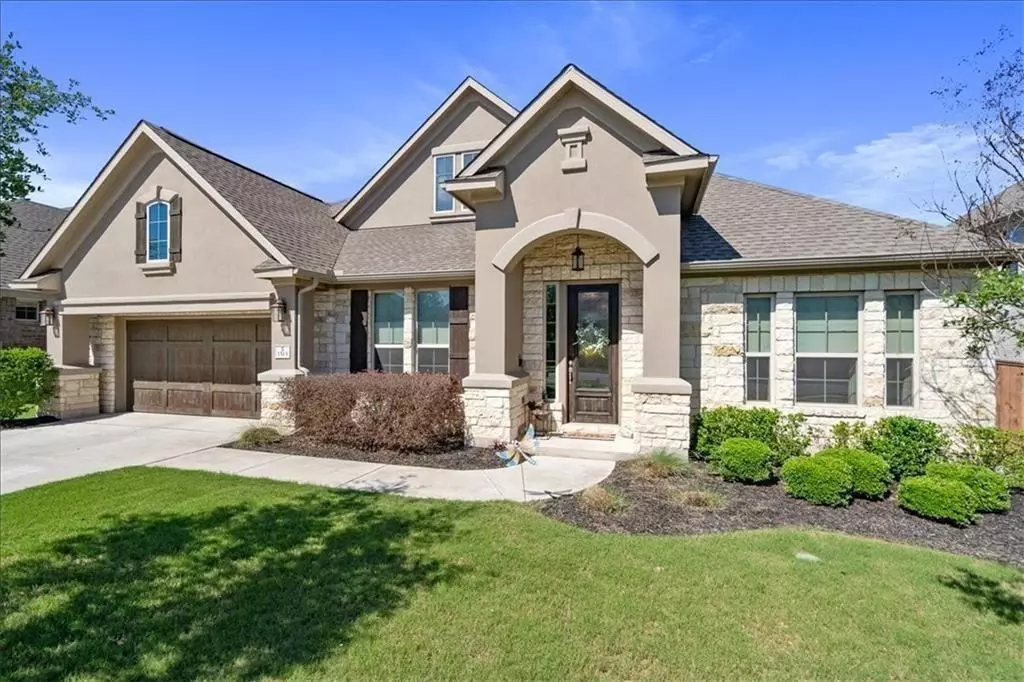
4 Beds
4 Baths
3,816 SqFt
4 Beds
4 Baths
3,816 SqFt
Key Details
Property Type Single Family Home
Sub Type Single Family Residence
Listing Status Active
Purchase Type For Sale
Square Footage 3,816 sqft
Price per Sqft $227
Subdivision Mason Ranch Ph 2 Sec 1
MLS Listing ID 9142121
Bedrooms 4
Full Baths 3
Half Baths 1
HOA Fees $180/qua
HOA Y/N Yes
Originating Board actris
Year Built 2016
Tax Year 2024
Property Description
Location
State TX
County Williamson
Rooms
Main Level Bedrooms 4
Interior
Interior Features Bar, Built-in Features, Ceiling Fan(s), High Ceilings, Chandelier, Quartz Counters, Crown Molding, Double Vanity, Gas Dryer Hookup, Entrance Foyer, Kitchen Island, Multiple Dining Areas, Multiple Living Areas, Open Floorplan, Pantry, Primary Bedroom on Main, Soaking Tub, Sound System, Walk-In Closet(s), Wet Bar
Heating Central
Cooling Central Air
Flooring Carpet, Tile, Wood
Fireplaces Number 1
Fireplaces Type Gas
Fireplace No
Appliance Built-In Gas Oven, Convection Oven, Cooktop, Dishwasher, Disposal, Gas Cooktop, Ice Maker, Microwave, Self Cleaning Oven, Stainless Steel Appliance(s), Water Softener, Water Softener Owned, Wine Refrigerator
Exterior
Exterior Feature Exterior Steps, Gutters Full
Garage Spaces 2.0
Fence Back Yard, Fenced, Stone, Wood
Pool None
Community Features BBQ Pit/Grill, Clubhouse, Playground, Pool, Sidewalks, Walk/Bike/Hike/Jog Trail(s
Utilities Available Cable Available, Electricity Available, Electricity Connected, Natural Gas Available, Natural Gas Connected
Waterfront No
Waterfront Description None
View None
Roof Type Shingle
Porch Covered, Patio
Parking Type Garage, Garage Door Opener
Total Parking Spaces 4
Private Pool No
Building
Lot Description Back Yard, Sprinkler - In Rear, Sprinkler - In Front, Sprinkler - In-ground
Faces East
Foundation Slab
Sewer Public Sewer
Water Public
Level or Stories One and One Half
Structure Type Stone,Stucco
New Construction No
Schools
Elementary Schools Whitestone
Middle Schools Leander Middle
High Schools Leander High
School District Leander Isd
Others
HOA Fee Include See Remarks
Special Listing Condition Standard

"My job is to find and attract mastery-based agents to the office, protect the culture, and make sure everyone is happy! "






