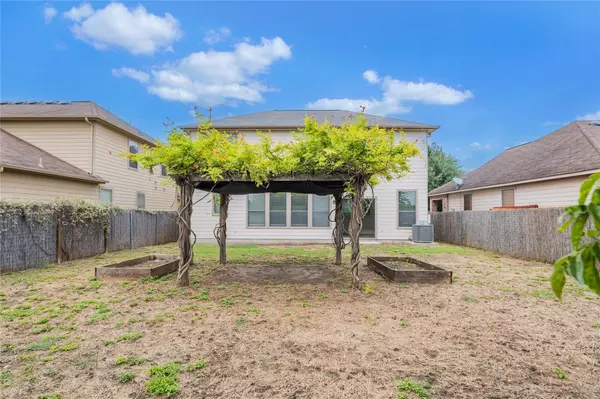
3 Beds
3 Baths
2,424 SqFt
3 Beds
3 Baths
2,424 SqFt
Key Details
Property Type Single Family Home
Sub Type Single Family Residence
Listing Status Pending
Purchase Type For Sale
Square Footage 2,424 sqft
Price per Sqft $144
Subdivision Sheldon 230 Sec 01 Ph 02
MLS Listing ID 9573729
Bedrooms 3
Full Baths 2
Half Baths 1
HOA Fees $300/ann
HOA Y/N Yes
Originating Board actris
Year Built 2006
Tax Year 2024
Lot Size 6,185 Sqft
Acres 0.142
Property Description
Step inside to a spacious and thoughtfully designed floorplan that provides ample storage solutions and an expansive walk-in closet in the primary bedroom. Outdoors, relish in your private backyard oasis with no neighbors directly behind, perfect for relaxation and entertaining. Don't miss the opportunity to own this exceptional, like-new home—schedule your viewing today!
Location
State TX
County Travis
Interior
Interior Features Breakfast Bar, Ceiling Fan(s), Quartz Counters, Open Floorplan, Walk-In Closet(s)
Heating Central
Cooling Ceiling Fan(s), Central Air
Flooring Carpet, Laminate
Fireplace No
Appliance Dishwasher, Disposal, Microwave, Range, Refrigerator, Electric Water Heater
Exterior
Exterior Feature None
Garage Spaces 2.0
Fence Privacy
Pool None
Community Features Clubhouse, Common Grounds, Playground, Pool
Utilities Available Electricity Connected, Sewer Connected, Water Connected
Waterfront No
Waterfront Description None
View Pasture, Trees/Woods
Roof Type Composition,Shingle
Porch None
Parking Type Driveway, Garage Door Opener
Total Parking Spaces 4
Private Pool No
Building
Lot Description Back Yard, Few Trees, Private, Trees-Medium (20 Ft - 40 Ft)
Faces North
Foundation Slab
Sewer Public Sewer
Water Public
Level or Stories Two
Structure Type Brick,Masonry – Partial
New Construction No
Schools
Elementary Schools Blazier
Middle Schools Paredes
High Schools Akins
School District Austin Isd
Others
HOA Fee Include Common Area Maintenance
Special Listing Condition Standard

"My job is to find and attract mastery-based agents to the office, protect the culture, and make sure everyone is happy! "






