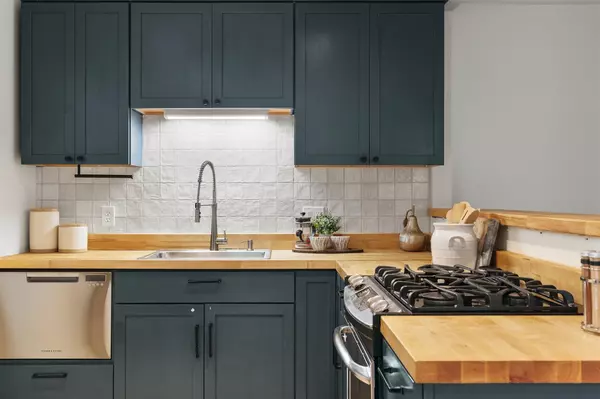
3 Beds
1 Bath
1,129 SqFt
3 Beds
1 Bath
1,129 SqFt
Key Details
Property Type Single Family Home
Sub Type Single Family Residence
Listing Status Active
Purchase Type For Sale
Square Footage 1,129 sqft
Price per Sqft $438
Subdivision Grant Park
MLS Listing ID 9322091
Bedrooms 3
Full Baths 1
HOA Y/N No
Originating Board actris
Year Built 1957
Annual Tax Amount $6,661
Tax Year 2024
Lot Size 0.254 Acres
Acres 0.2538
Property Description
Location
State TX
County Travis
Rooms
Main Level Bedrooms 3
Interior
Interior Features Breakfast Bar, Ceiling Fan(s), High Ceilings, No Interior Steps, Open Floorplan, Primary Bedroom on Main, Recessed Lighting, Smart Thermostat
Heating Central, ENERGY STAR Qualified Equipment, Natural Gas
Cooling Central Air, Electric, ENERGY STAR Qualified Equipment
Flooring Tile, Wood
Fireplace No
Appliance Dishwasher, ENERGY STAR Qualified Appliances, ENERGY STAR Qualified Dishwasher, Microwave, Free-Standing Gas Range, Stainless Steel Appliance(s), Water Heater
Exterior
Exterior Feature Exterior Steps, Garden, Private Yard
Fence Wood
Pool None
Community Features Google Fiber, High Speed Internet, Playground
Utilities Available Electricity Available, Natural Gas Available, Sewer Available, Solar, Water Available
Waterfront No
Waterfront Description None
View None
Roof Type Composition
Porch Deck
Parking Type Carport
Total Parking Spaces 3
Private Pool No
Building
Lot Description Interior Lot, Landscaped, Near Golf Course, Sprinkler - Automatic, Sprinkler - In Front, Sprinkler - In-ground, Sprinkler - Side Yard, Trees-Large (Over 40 Ft), Trees-Medium (20 Ft - 40 Ft), Xeriscape
Faces West
Foundation Pillar/Post/Pier
Sewer Public Sewer
Water Public
Level or Stories One
Structure Type HardiPlank Type
New Construction No
Schools
Elementary Schools Sims
Middle Schools Garcia
High Schools Austin
School District Austin Isd
Others
Special Listing Condition Standard

"My job is to find and attract mastery-based agents to the office, protect the culture, and make sure everyone is happy! "






