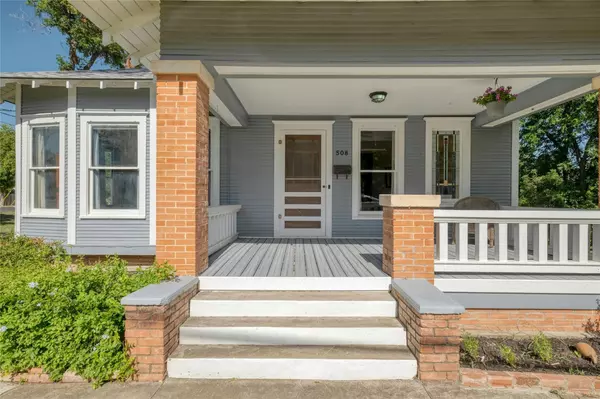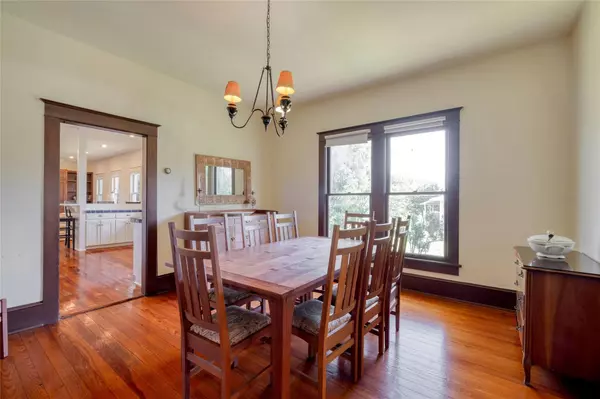
4 Beds
3 Baths
2,765 SqFt
4 Beds
3 Baths
2,765 SqFt
Key Details
Property Type Single Family Home
Sub Type Single Family Residence
Listing Status Active
Purchase Type For Sale
Square Footage 2,765 sqft
Price per Sqft $341
Subdivision Shell Add
MLS Listing ID 1574442
Bedrooms 4
Full Baths 3
HOA Y/N No
Originating Board actris
Year Built 1925
Annual Tax Amount $12,826
Tax Year 2024
Lot Size 0.330 Acres
Acres 0.33
Property Description
Welcome to 508 Walnut St, a beautifully maintained home that seamlessly blends timeless charm with modern amenities. Built in 1925 and situated on a large corner lot, this 2,790 square foot residence is a true gem in the heart of the historic "Old Town" district of Georgetown, Texas.
As you step inside, you'll be greeted by the warmth of original built-in bookshelves and a cozy fireplace, evoking a sense of history and character. The spacious living areas provide ample room for both relaxation and entertaining. The kitchen, equipped with modern appliances, is perfect for preparing meals while still enjoying the home's classic ambiance. Recent updates, including a central air system replaced within the last year, ensure comfort and efficiency.
The home boasts four generously sized bedrooms and three well-appointed bathrooms, offering plenty of space for family and guests. Outside, the beautifully redone front porch invites you to sit and watch the world go by, while the covered back porch provides a private retreat for year-round enjoyment.
Living at 508 Walnut St means you're just a short walk away from the vibrant town square, where you can indulge in high-end dining, boutique shopping, and the local theatre. This home is a rare find in a highly sought-after neighborhood, offering a unique opportunity to own a piece of Georgetown’s history with all the comforts of modern living.
Don’t miss your chance to experience this exceptional property. Schedule a showing today and step into the charm and elegance of historic Georgetown.
Location
State TX
County Williamson
Rooms
Main Level Bedrooms 2
Interior
Interior Features Bookcases, Breakfast Bar, Built-in Features, Ceiling Fan(s), Tile Counters, Pantry, Smart Thermostat
Heating Central
Cooling Central Air
Flooring Carpet, Tile, Wood
Fireplaces Number 1
Fireplaces Type Living Room, Wood Burning
Fireplace No
Appliance Dishwasher, Disposal, Dryer, Free-Standing Gas Range, Washer
Exterior
Exterior Feature Balcony, Exterior Steps
Fence None
Pool None
Community Features None
Utilities Available Electricity Available, Natural Gas Available, Water Available
Waterfront No
Waterfront Description None
View None
Roof Type Composition
Porch Covered, Deck, Front Porch, Rear Porch, Screened, See Remarks
Parking Type See Remarks
Private Pool No
Building
Lot Description Back Yard, Native Plants, Trees-Moderate
Faces East
Foundation Pillar/Post/Pier
Sewer Public Sewer
Water Public
Level or Stories Two
Structure Type HardiPlank Type,Wood Siding
New Construction No
Schools
Elementary Schools Annie Purl
Middle Schools James Tippit
High Schools East View
School District Georgetown Isd
Others
Special Listing Condition Standard

"My job is to find and attract mastery-based agents to the office, protect the culture, and make sure everyone is happy! "






