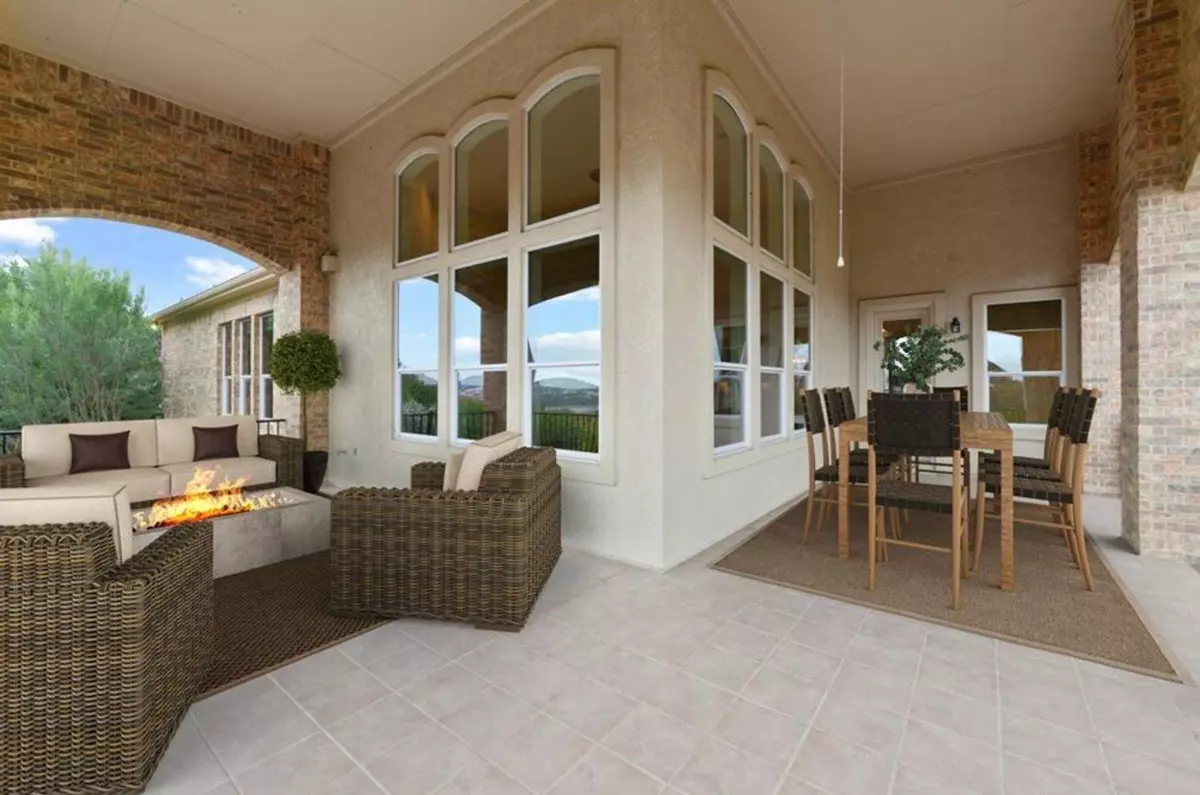
4 Beds
4 Baths
3,218 SqFt
4 Beds
4 Baths
3,218 SqFt
Key Details
Property Type Single Family Home
Sub Type Single Family Residence
Listing Status Active
Purchase Type For Rent
Square Footage 3,218 sqft
Subdivision Lakehurst Resub
MLS Listing ID 7511380
Bedrooms 4
Full Baths 3
Half Baths 1
HOA Y/N Yes
Originating Board actris
Year Built 2008
Lot Size 0.969 Acres
Acres 0.9689
Lot Dimensions 151x289
Property Description
Location
State TX
County Travis
Rooms
Main Level Bedrooms 4
Interior
Interior Features Breakfast Bar, Ceiling Fan(s), Coffered Ceiling(s), High Ceilings, Chandelier, Granite Counters, Crown Molding, Double Vanity, Electric Dryer Hookup, Entrance Foyer, French Doors, High Speed Internet, Kitchen Island, Multiple Dining Areas, Open Floorplan, Pantry, Primary Bedroom on Main, Recessed Lighting, Soaking Tub, Walk-In Closet(s), Washer Hookup, Wired for Data
Heating Ceiling, Central, Zoned
Cooling Ceiling Fan(s), Central Air, Electric, Zoned
Flooring Carpet, Tile, Wood
Fireplaces Number 2
Fireplaces Type Factory Built, Family Room, Fire Pit, Gas Log, Outside, Wood Burning
Fireplace No
Appliance Convection Oven, Dishwasher, Disposal, Microwave, Electric Oven, Double Oven, Propane Cooktop, Self Cleaning Oven, Stainless Steel Appliance(s), Vented Exhaust Fan, Washer/Dryer, Water Heater, Water Purifier Owned, Water Softener Owned
Exterior
Exterior Feature Dog Run, Exterior Steps, Gutters Full, Lighting, Private Yard
Garage Spaces 3.0
Fence Back Yard, Gate, Partial, Perimeter, Wrought Iron
Pool None
Community Features Cluster Mailbox, High Speed Internet, Suburban, Underground Utilities
Utilities Available Cable Connected, Electricity Connected, High Speed Internet, Phone Connected, Propane, Underground Utilities, Water Available, Water Connected
Waterfront Description None
View Canyon, Hill Country, Lake, Panoramic, Trees/Woods
Roof Type Composition,Shingle
Total Parking Spaces 20
Private Pool No
Building
Lot Description Back Yard, Corner Lot, Front Yard, Gentle Sloping, Landscaped, Native Plants, Public Maintained Road, Sloped Down, Sprinkler - Automatic, Sprinkler - In-ground, Many Trees, Trees-Medium (20 Ft - 40 Ft), Views, Xeriscape
Faces Southwest
Foundation Slab
Sewer Engineered Septic, Septic Tank
Water Private, Well
Level or Stories One
Structure Type Brick Veneer,HardiPlank Type,Masonry – All Sides,Radiant Barrier,Stone Veneer,Stucco
New Construction No
Schools
Elementary Schools Rough Hollow
Middle Schools Lake Travis
High Schools Lake Travis
School District Lake Travis Isd
Others
Pets Allowed Breed Restrictions, Negotiable
Num of Pet 1
Pets Allowed Breed Restrictions, Negotiable

"My job is to find and attract mastery-based agents to the office, protect the culture, and make sure everyone is happy! "






