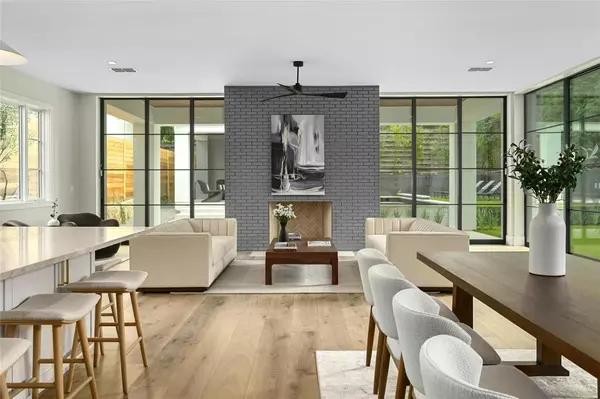
5 Beds
7 Baths
4,505 SqFt
5 Beds
7 Baths
4,505 SqFt
Key Details
Property Type Single Family Home
Sub Type Single Family Residence
Listing Status Active
Purchase Type For Sale
Square Footage 4,505 sqft
Price per Sqft $1,109
Subdivision Westfield A
MLS Listing ID 1911499
Bedrooms 5
Full Baths 5
Half Baths 2
HOA Y/N No
Originating Board actris
Year Built 2024
Annual Tax Amount $29,689
Tax Year 2023
Lot Size 0.267 Acres
Acres 0.267
Lot Dimensions 11640
Property Description
This stunning new construction boasts five bedrooms, each accompanied by its own en suite bath, ensuring both comfort and opulence for residents and guests alike.
Step outside into your own private oasis, where a heated pool and spa beckon for relaxation, complemented by a charming cabana and convenient half bath for seamless outdoor entertaining.
Upon entering the two-story residence, be greeted by the impeccable craftsmanship and high-end finishes that define every corner of this home. Valencia hardwood floors grace the interiors, while Jeldwen sliding doors seamlessly blur the lines between indoor and outdoor living, allowing for a refreshing flow of natural light and fresh air.
Prepare culinary delights in the gourmet kitchen, equipped with top-of-the-line Thermador appliances that cater to even the most discerning chef's needs. Illuminate your space with ease using the sophisticated Lutron lighting system, effortlessly setting the perfect ambiance for any occasion.
Experience the pinnacle of sophistication and comfort in this meticulously curated residence, where every detail has been thoughtfully designed to exceed expectations. Welcome home to luxury living in Tarrytown.
Location
State TX
County Travis
Rooms
Main Level Bedrooms 1
Interior
Interior Features Ceiling Fan(s), High Ceilings, Interior Steps, Kitchen Island, Open Floorplan, Pantry, Smart Thermostat, Walk-In Closet(s)
Heating Central
Cooling Central Air
Flooring Wood
Fireplaces Number 2
Fireplaces Type Living Room, Outside
Fireplace No
Appliance Built-In Refrigerator, Dishwasher, Gas Range, Ice Maker, Microwave, Wine Refrigerator
Exterior
Exterior Feature Balcony, CCTYD, Gutters Partial, Private Yard
Garage Spaces 2.0
Fence Back Yard, Gate, Privacy, Wood
Pool Heated, In Ground, Outdoor Pool, Pool/Spa Combo
Community Features Park, Pet Amenities, Picnic Area, Playground, Pool, Tennis Court(s), Trail(s)
Utilities Available Electricity Connected, Natural Gas Connected, Sewer Connected, Water Connected
Waterfront Description None
View Neighborhood
Roof Type Composition
Porch Covered, Deck, Patio, Porch, Rear Porch
Total Parking Spaces 5
Private Pool Yes
Building
Lot Description Back Yard, Front Yard, Landscaped, Sprinkler - Automatic
Faces South
Foundation Slab
Sewer Public Sewer
Water Public
Level or Stories Two
Structure Type HardiPlank Type,Masonry – Partial
New Construction Yes
Schools
Elementary Schools Casis
Middle Schools O Henry
High Schools Austin
School District Austin Isd
Others
Special Listing Condition Standard

"My job is to find and attract mastery-based agents to the office, protect the culture, and make sure everyone is happy! "






