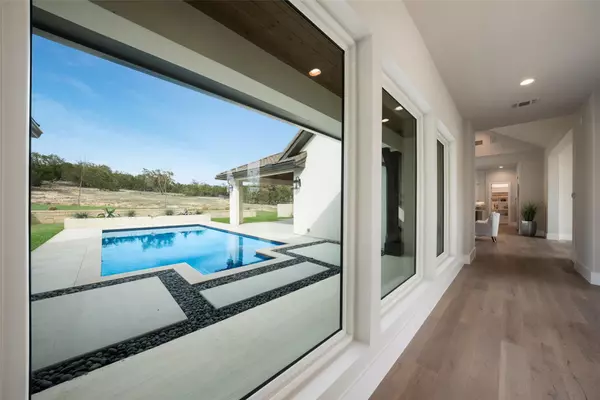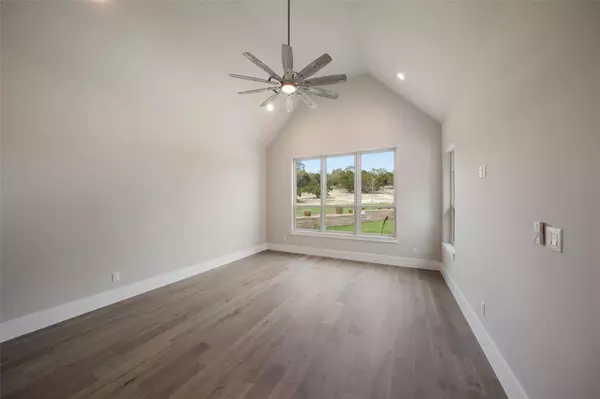4 Beds
5 Baths
4,341 SqFt
4 Beds
5 Baths
4,341 SqFt
Key Details
Property Type Single Family Home
Sub Type Single Family Residence
Listing Status Active Under Contract
Purchase Type For Sale
Square Footage 4,341 sqft
Price per Sqft $437
Subdivision Paradise On The Guadalupe
MLS Listing ID 7598231
Bedrooms 4
Full Baths 4
Half Baths 1
HOA Fees $900/ann
HOA Y/N Yes
Originating Board actris
Year Built 2023
Annual Tax Amount $3,306
Tax Year 2023
Lot Size 1.400 Acres
Acres 1.4
Lot Dimensions 300 X 307
Property Description
Location
State TX
County Comal
Rooms
Main Level Bedrooms 2
Interior
Interior Features Breakfast Bar, Built-in Features, Ceiling Fan(s), Beamed Ceilings, Vaulted Ceiling(s), Quartz Counters, Double Vanity, Dry Bar, Electric Dryer Hookup, Eat-in Kitchen, Entrance Foyer, Kitchen Island, Multiple Living Areas, Open Floorplan, Primary Bedroom on Main, Recessed Lighting, Walk-In Closet(s), Washer Hookup, Wired for Sound
Heating Central, Propane, Zoned
Cooling Central Air, Electric, Zoned
Flooring Carpet, Tile, Wood
Fireplaces Number 2
Fireplaces Type Gas, Gas Log, Gas Starter, Living Room, Masonry, Outside, Propane
Fireplace No
Appliance Built-In Oven(s), Cooktop, Dishwasher, Disposal, Gas Cooktop, Microwave, Double Oven, Propane Cooktop, RNGHD, Stainless Steel Appliance(s), Water Heater, Tankless Water Heater, Water Softener Owned
Exterior
Exterior Feature Gas Grill, Outdoor Grill
Garage Spaces 4.0
Fence Back Yard
Pool In Ground, Pool/Spa Combo
Community Features Lake, Park, Pool
Utilities Available Electricity Available, Phone Available, Propane, Water Available
Waterfront Description None
View Hill Country, Neighborhood
Roof Type Metal,Tile
Porch Covered, Front Porch, Patio, Rear Porch
Total Parking Spaces 6
Private Pool Yes
Building
Lot Description Back Yard, Cleared, Front Yard, Landscaped, Level
Faces Southwest
Foundation Slab
Sewer Septic Tank
Water Public
Level or Stories Two
Structure Type Masonry – All Sides,Stone,Stucco
New Construction Yes
Schools
Elementary Schools Bill Brown
Middle Schools Smithson Valley
High Schools Smithson Valley
School District Comal Isd
Others
HOA Fee Include See Remarks
Special Listing Condition Standard
"My job is to find and attract mastery-based agents to the office, protect the culture, and make sure everyone is happy! "






