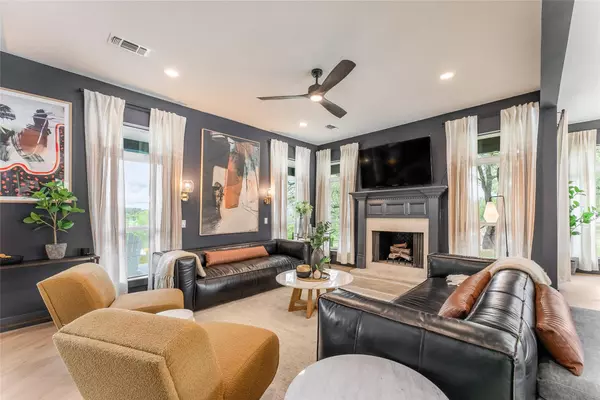
9 Beds
9 Baths
5,051 SqFt
9 Beds
9 Baths
5,051 SqFt
Key Details
Property Type Single Family Home
Sub Type Single Family Residence
Listing Status Active
Purchase Type For Sale
Square Footage 5,051 sqft
Price per Sqft $940
Subdivision Boswell W A
MLS Listing ID 4115497
Bedrooms 9
Full Baths 7
Half Baths 2
HOA Y/N No
Originating Board actris
Year Built 2005
Annual Tax Amount $11,011
Tax Year 2023
Lot Size 10.237 Acres
Acres 10.237
Property Description
At the heart of the home lies a chef’s kitchen, appointed with a Quartz waterfall island, high-end appliances, and extensive cabinetry, perfect for culinary enthusiasts. The living area, adorned with a beamed ceiling and a warm fireplace, invites cozy conversations. Unique details like herringbone wood-look tile floors, custom paint, and distinctive light fixtures add to the home’s charm.
Bedrooms are spacious, with the majority boasting modern ensuite bathrooms equipped with brass fixtures, quartz countertops, and large, marble-tiled showers. The outdoor area is where the property truly shines: a sanctuary featuring a heated pool and spa for year-round enjoyment, an outdoor kitchen for alfresco dining, a fire pit for evening gatherings, and a variety of games for entertainment, ensuring privacy and leisure.
Additionally, a large, 5000 sqft warehouse/barn-dominium presents a blank slate for creative uses. Amazing location within five minutes of multiple breweries, distilleries, and wedding venues, 25 mins to to downtown and 30 mins to Austin airport
Location
State TX
County Travis
Rooms
Main Level Bedrooms 3
Interior
Interior Features Bookcases, Breakfast Bar, Built-in Features, Ceiling Fan(s), High Ceilings, Chandelier, Granite Counters, Interior Steps, Kitchen Island, Multiple Living Areas, Pantry, Primary Bedroom on Main, Walk-In Closet(s), Washer Hookup
Heating Central, Electric
Cooling Ceiling Fan(s), Central Air
Flooring Carpet, Tile, Wood
Fireplaces Number 1
Fireplaces Type Living Room, Wood Burning
Fireplace No
Appliance Cooktop, Dishwasher, Disposal, Electric Cooktop, Electric Oven, Washer/Dryer
Exterior
Exterior Feature No Exterior Steps, RV Hookup, See Remarks
Garage Spaces 3.0
Fence Gate, Perimeter
Pool Outdoor Pool, Pool/Spa Combo
Community Features None
Utilities Available Electricity Connected, Natural Gas Not Available, Sewer Not Available
Waterfront No
Waterfront Description None
View Hill Country, Panoramic, Trees/Woods
Roof Type Composition
Porch Covered, Front Porch, Patio, Porch, Wrap Around
Parking Type Concrete, Door-Multi, Driveway, Garage, Garage Faces Side, Gated, Paved, RV Carport, Workshop in Garage, See Remarks
Total Parking Spaces 10
Private Pool Yes
Building
Lot Description Cleared, Native Plants, Sprinkler - Automatic, Trees-Large (Over 40 Ft), Many Trees, Views
Faces West
Foundation Slab
Sewer Aerobic Septic
Water Well, See Remarks
Level or Stories Two
Structure Type HardiPlank Type
New Construction No
Schools
Elementary Schools Baldwin
Middle Schools Small
High Schools Bowie
School District Austin Isd
Others
Special Listing Condition Standard

"My job is to find and attract mastery-based agents to the office, protect the culture, and make sure everyone is happy! "






