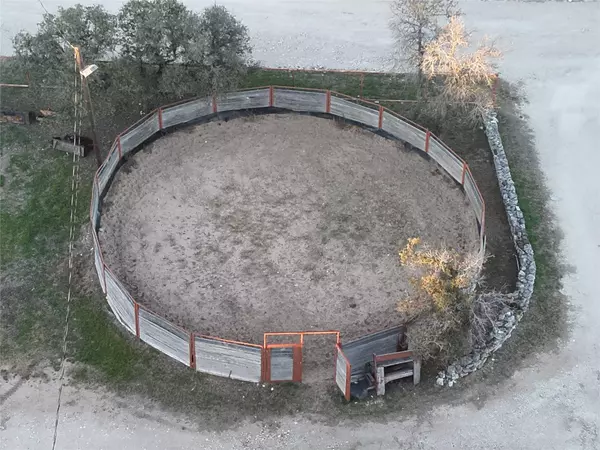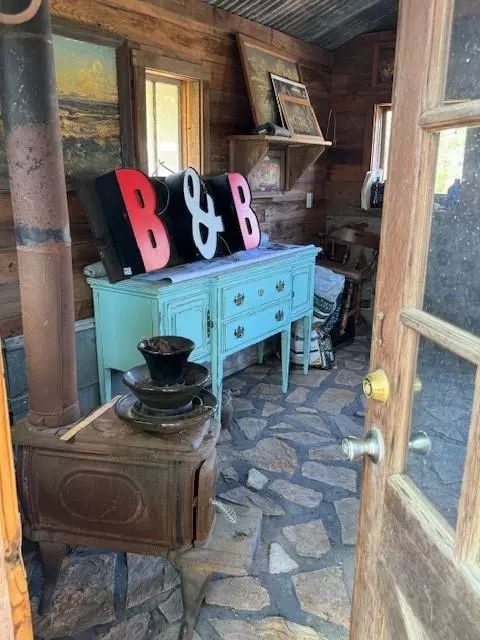4 Beds
3 Baths
3,239 SqFt
4 Beds
3 Baths
3,239 SqFt
Key Details
Property Type Mobile Home
Sub Type Mobile Home
Listing Status Active
Purchase Type For Sale
Square Footage 3,239 sqft
Price per Sqft $208
Subdivision Sunset Oaks
MLS Listing ID 8498883
Style 1st Floor Entry
Bedrooms 4
Full Baths 3
HOA Y/N No
Originating Board actris
Year Built 1968
Tax Year 2022
Lot Size 3.400 Acres
Acres 3.4
Property Description
Location
County Burnet
Rooms
Main Level Bedrooms 4
Interior
Interior Features Bookcases, Breakfast Bar, Ceiling Fan(s), Tile Counters, Electric Dryer Hookup, Entrance Foyer, Interior Steps, Natural Woodwork, Primary Bedroom on Main, Storage, Walk-In Closet(s), Washer Hookup
Heating Central, Fireplace(s), Wood Stove
Cooling Ceiling Fan(s), Electric, Separate Meters
Flooring Tile, Wood
Fireplaces Number 1
Fireplaces Type Den, Gas Starter, Propane, Wood Burning
Fireplace No
Appliance Dishwasher, Gas Range, Ice Maker, Microwave, Gas Oven, Vented Exhaust Fan
Exterior
Exterior Feature Lighting, Satellite Dish
Garage Spaces 1.0
Fence Barbed Wire, Cross Fenced, Livestock, Perimeter, Pipe
Pool None
Community Features Cluster Mailbox
Utilities Available Above Ground, Electricity Connected, Other, Propane
Waterfront Description None
View None
Roof Type Metal
Porch Covered, Front Porch, Patio, Porch, Rear Porch
Total Parking Spaces 6
Private Pool No
Building
Lot Description Native Plants, Trees-Large (Over 40 Ft), Trees-Moderate
Faces North
Foundation Pillar/Post/Pier
Sewer Septic Tank
Water Well
Level or Stories One
Structure Type Wood Siding,Stone
New Construction No
Schools
Elementary Schools Bertram
Middle Schools Burnet (Burnet Isd)
High Schools Burnet
School District Burnet Cisd
Others
Special Listing Condition Standard
"My job is to find and attract mastery-based agents to the office, protect the culture, and make sure everyone is happy! "






